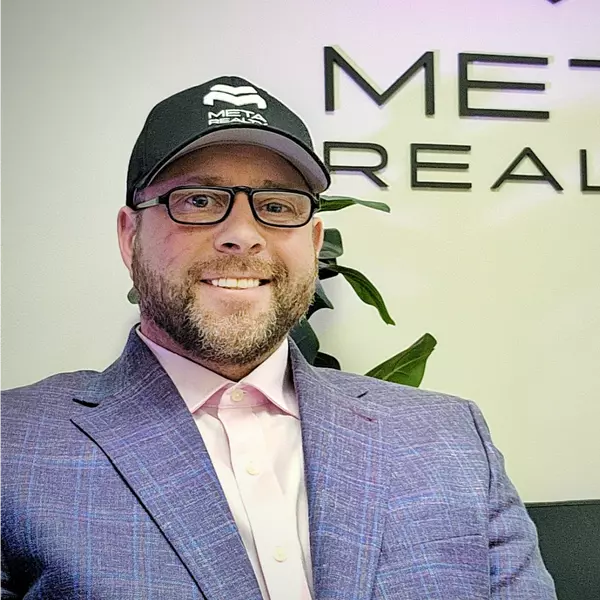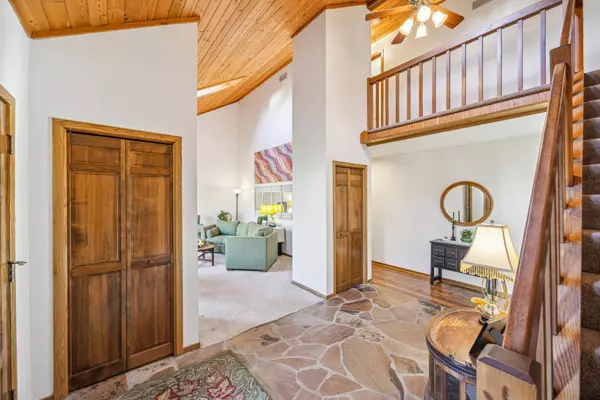$582,560
$585,000
0.4%For more information regarding the value of a property, please contact us for a free consultation.
3 Beds
3 Baths
3,314 SqFt
SOLD DATE : 01/16/2025
Key Details
Sold Price $582,560
Property Type Single Family Home
Sub Type Single Family Residence
Listing Status Sold
Purchase Type For Sale
Square Footage 3,314 sqft
Price per Sqft $175
Subdivision Edenvale 14Th Add
MLS Listing ID 6632023
Sold Date 01/16/25
Bedrooms 3
Full Baths 2
Three Quarter Bath 1
Year Built 1985
Annual Tax Amount $6,394
Tax Year 2024
Contingent None
Lot Size 0.410 Acres
Acres 0.41
Lot Dimensions Irregular
Property Description
Stunning Lecy Built 3-bedroom, 3-bathroom home. The property backs to the beautiful Purgatory Creek Conservation Area, providing a picturesque and tranquil backdrop to enjoy wildlife. Enjoy the convenience of being near parks and trails, perfect for (running, biking or walking)and nature lovers. The location is ideal, offering easy access to local amenities and major routes, making your daily commute a breeze.
Step inside to discover an updated kitchen, dining and family room. This home is designed for multi-generational living, featuring a separate apartment in the lower level with heated floors in the private bathroom, ensuring comfort and privacy for all. The main floor boasts a sun-filled 3-season porch, ideal for enjoying the changing seasons. The open floor plan, solid wood flooring, and pine paneling in the ceiling of the soaring entryway create a warm and inviting atmosphere.
The exterior is equally impressive with professional landscaping, walkway lights illuminating the driveway, and an additional parking stall. Enjoy the convenience of a paver walk from the screened porch to the driveway and steps from the garage walk to the lower deck, enhancing both functionality and aesthetic appeal. The home also features Hardie board siding on three sides, ensuring durability and low maintenance.
Located close to Kowalski's and Glen Lake, yet convenient to highways 212, 62, and 494, this home offers the perfect blend of tranquility and accessibility.
Don't miss the opportunity to own this exceptional home in a highly sought-after neighborhood! Measurements are reliable but not guaranteed. Buyer or buyer's agent to verify.
Location
State MN
County Hennepin
Zoning Residential-Single Family
Rooms
Basement Block, Finished, Walkout
Interior
Heating Forced Air
Cooling Central Air
Fireplaces Number 2
Fireplaces Type Gas, Wood Burning
Fireplace Yes
Exterior
Parking Features Attached Garage
Garage Spaces 2.0
Building
Story Two
Foundation 1456
Sewer City Sewer/Connected
Water City Water/Connected
Level or Stories Two
Structure Type Brick/Stone,Fiber Cement
New Construction false
Schools
School District Eden Prairie
Read Less Info
Want to know what your home might be worth? Contact us for a FREE valuation!

Our team is ready to help you sell your home for the highest possible price ASAP






