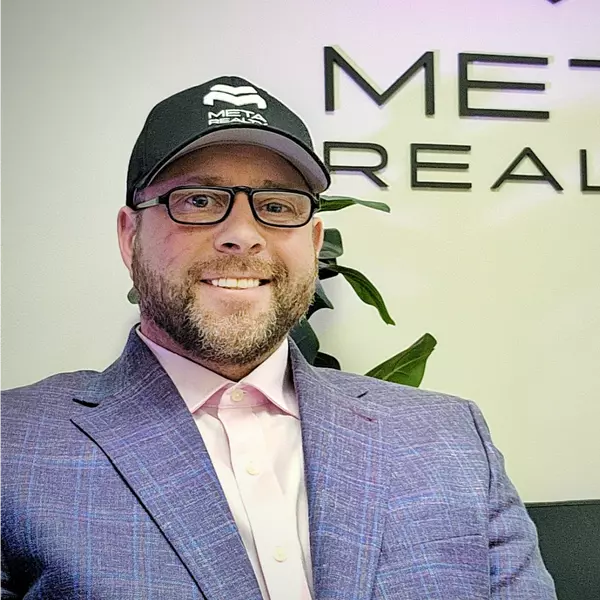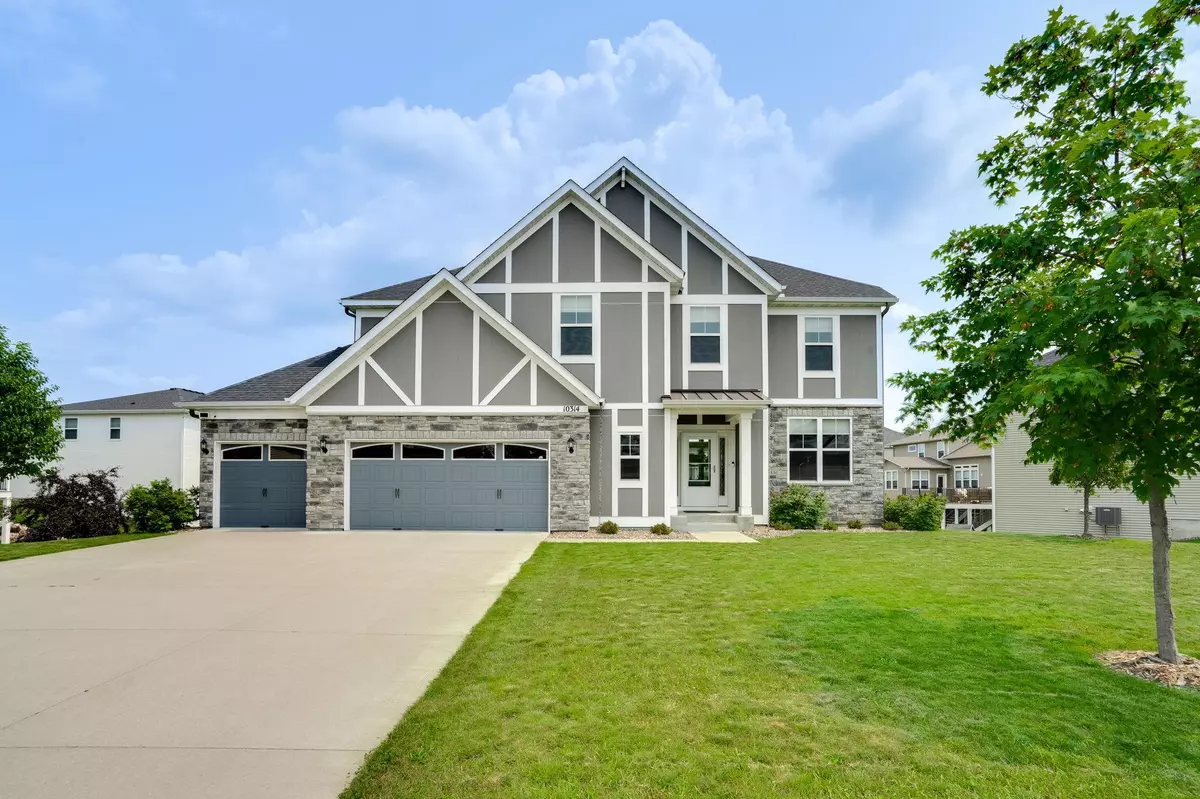$695,000
$698,000
0.4%For more information regarding the value of a property, please contact us for a free consultation.
5 Beds
4 Baths
4,470 SqFt
SOLD DATE : 10/03/2024
Key Details
Sold Price $695,000
Property Type Single Family Home
Sub Type Single Family Residence
Listing Status Sold
Purchase Type For Sale
Square Footage 4,470 sqft
Price per Sqft $155
Subdivision Oxbow Cove
MLS Listing ID 6574584
Sold Date 10/03/24
Bedrooms 5
Full Baths 3
Half Baths 1
HOA Fees $115/mo
Year Built 2016
Annual Tax Amount $9,831
Tax Year 2024
Contingent None
Lot Size 0.280 Acres
Acres 0.28
Lot Dimensions irregular
Property Description
Welcome home to this 2-story Oxbow Cove gem: where elegance meets comfort. Its nestled on a quiet street in an exceptional community with a shared pool and convenient access to 169 & 610. Entertaining? Greet guests in the generous foyer and catch up out on the deck, in the bright sun room, or invite them to saddle up to the large center island as you put the finishing touches on dinner in the chef’s kitchen. Enjoy your own personal soundtrack with the built-in Sonos speakers in the kitchen & primary bath. Customize your natural lighting with the Hunter Douglas Silhouette & Duette top-down and bottom-up blinds installed throughout the home. Of course, the oversized 3.5 car garage with MyQ garage opener technology leads you to the rear foyer, with a convenient hall tree and bench across from the large coat closet. Upstairs you’ll find four bedrooms, including an owner’s suite with a spa-like bathroom and custom walk-in closet. Don’t forget the convenient 2nd floor laundry, and the oversized loft for movie-nights! Back downstairs, the bright walkout lower level is perfect for you to customize to fit your lifestyle. Welcome home to 10314 Louisiana!
Location
State MN
County Hennepin
Zoning Residential-Single Family
Rooms
Basement Partially Finished
Dining Room Kitchen/Dining Room
Interior
Heating Forced Air
Cooling Central Air
Fireplaces Number 1
Fireplaces Type Gas, Living Room
Fireplace Yes
Appliance Air-To-Air Exchanger, Cooktop, Dishwasher, Dryer, ENERGY STAR Qualified Appliances, Exhaust Fan, Gas Water Heater, Water Filtration System, Microwave, Refrigerator, Stainless Steel Appliances, Wall Oven, Washer
Exterior
Garage Attached Garage, Concrete
Garage Spaces 3.0
Pool Shared
Roof Type Age 8 Years or Less
Building
Lot Description Tree Coverage - Medium
Story Two
Foundation 2305
Sewer City Sewer/Connected
Water City Water/Connected
Level or Stories Two
Structure Type Brick/Stone,Fiber Cement,Vinyl Siding
New Construction false
Schools
School District Osseo
Others
HOA Fee Include Other,Shared Amenities
Read Less Info
Want to know what your home might be worth? Contact us for a FREE valuation!

Our team is ready to help you sell your home for the highest possible price ASAP
GET MORE INFORMATION







