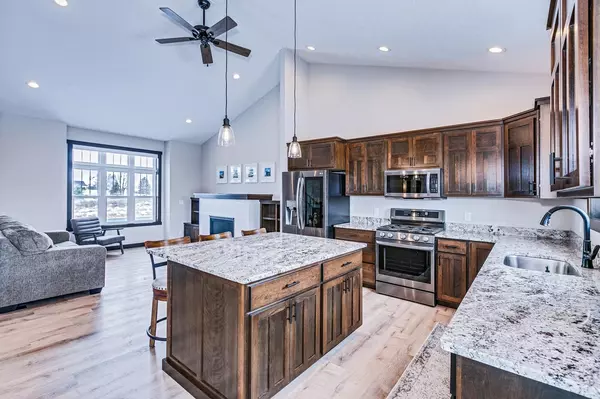$490,000
$490,000
For more information regarding the value of a property, please contact us for a free consultation.
4 Beds
3 Baths
2,621 SqFt
SOLD DATE : 06/14/2024
Key Details
Sold Price $490,000
Property Type Single Family Home
Sub Type Single Family Residence
Listing Status Sold
Purchase Type For Sale
Square Footage 2,621 sqft
Price per Sqft $186
Subdivision Rolling Hills Farm
MLS Listing ID 6509940
Sold Date 06/14/24
Bedrooms 4
Full Baths 2
Three Quarter Bath 1
HOA Fees $60/ann
Year Built 2021
Annual Tax Amount $6,539
Tax Year 2024
Contingent None
Lot Size 0.500 Acres
Acres 0.5
Lot Dimensions 249x88x252x88
Property Description
Here is your chance to own a newer build without the wait and hassles of new construction! This home features an inviting open floor plan, vaulted ceilings, must see private primary suite with spacious walk-in closet and private bath with double sink vanity, large walk-in shower and separate soaking tub. The home has many upgrades that don’t always come with a new build. This list includes a finished basement with wet bar, Andersen windows, maintenance free deck, concrete patio, landscaping and irrigation, insulated 25' deep 3 car garage with added 220v service and an electric vehicle charger! The half acre lot has a fully fenced backyard that extends to a protected wooded area. Enjoy the peaceful country feel and over 2 miles of maintained walking trails the Rolling Hills Farm community has to offer. Don’t forget to check out this gem just a short drive from Hudson and a little over 30 minutes from St. Paul.
Location
State WI
County St. Croix
Zoning Residential-Single Family
Rooms
Basement Drain Tiled, Finished, Full, Concrete, Sump Pump, Walkout
Dining Room Informal Dining Room, Kitchen/Dining Room
Interior
Heating Forced Air, Fireplace(s)
Cooling Central Air
Fireplaces Number 2
Fireplaces Type Electric, Gas
Fireplace Yes
Appliance Dishwasher, Dryer, Microwave, Range, Refrigerator, Washer, Water Softener Owned
Exterior
Garage Attached Garage, Asphalt, Electric Vehicle Charging Station(s), Garage Door Opener, Insulated Garage
Garage Spaces 3.0
Fence Chain Link, Full
Roof Type Age 8 Years or Less,Asphalt
Building
Lot Description Tree Coverage - Light
Story Three Level Split
Foundation 1204
Sewer Private Sewer, Tank with Drainage Field
Water Private, Well
Level or Stories Three Level Split
Structure Type Brick/Stone,Vinyl Siding
New Construction false
Schools
School District Saint Croix Central
Others
HOA Fee Include Shared Amenities
Read Less Info
Want to know what your home might be worth? Contact us for a FREE valuation!

Our team is ready to help you sell your home for the highest possible price ASAP
GET MORE INFORMATION







