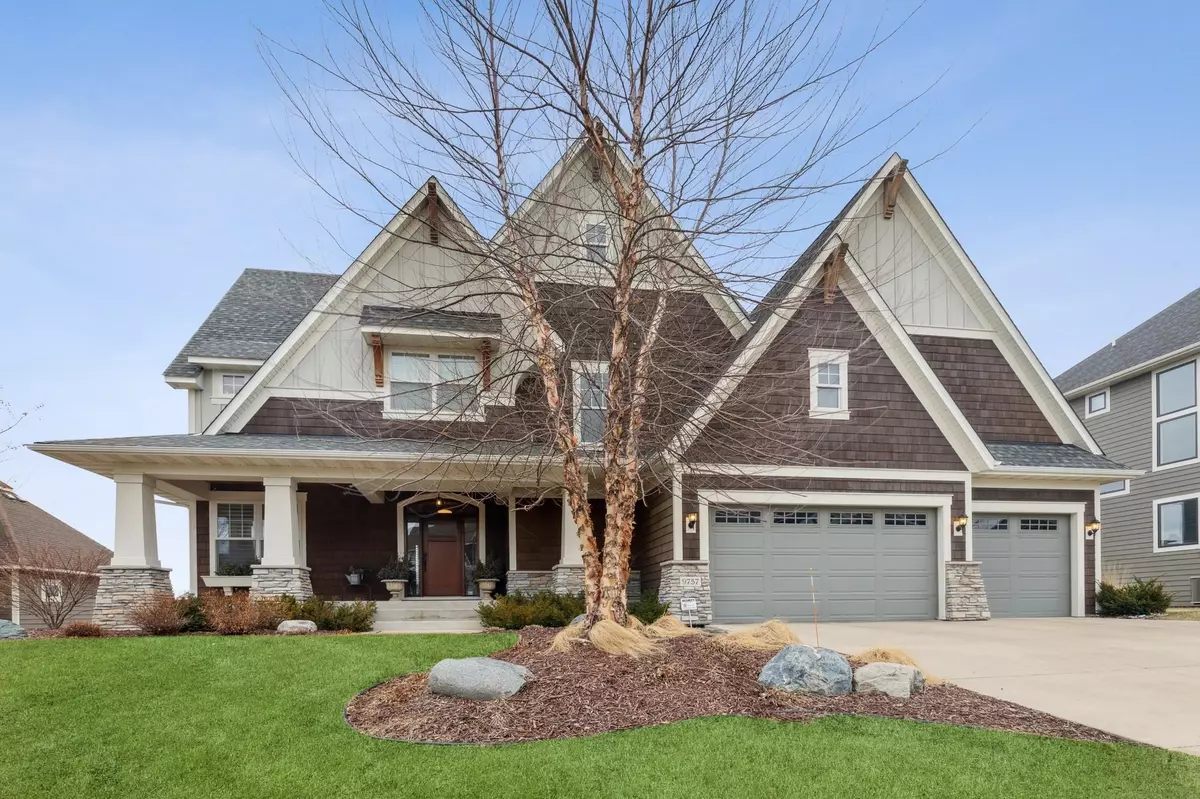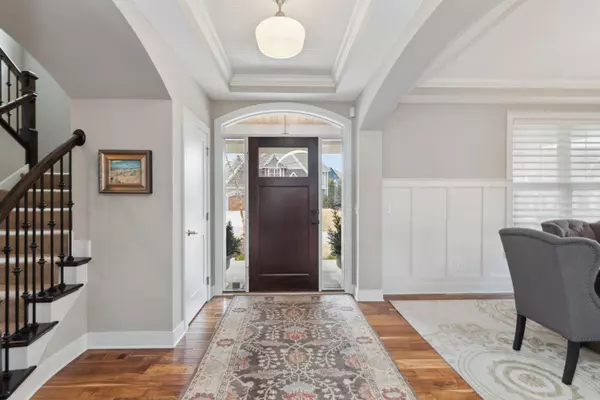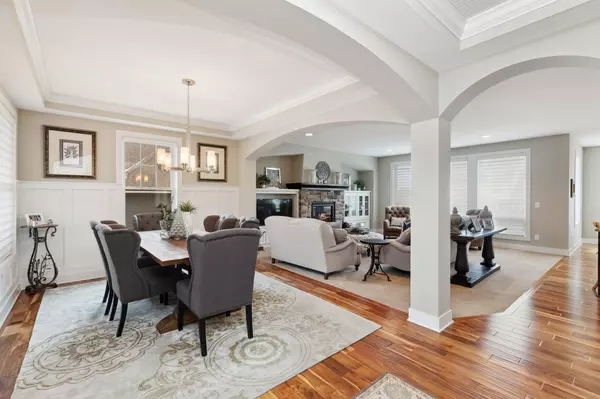$1,260,000
$1,175,000
7.2%For more information regarding the value of a property, please contact us for a free consultation.
5 Beds
5 Baths
4,826 SqFt
SOLD DATE : 05/19/2022
Key Details
Sold Price $1,260,000
Property Type Single Family Home
Sub Type Single Family Residence
Listing Status Sold
Purchase Type For Sale
Square Footage 4,826 sqft
Price per Sqft $261
Subdivision The Meadows At Riley Creek
MLS Listing ID 6177149
Sold Date 05/19/22
Bedrooms 5
Full Baths 2
Half Baths 1
Three Quarter Bath 2
HOA Fees $50/ann
Year Built 2013
Annual Tax Amount $11,230
Tax Year 2022
Contingent None
Lot Size 0.310 Acres
Acres 0.31
Lot Dimensions 96x140x95x148
Property Description
Located on a quiet cul-de-sac you will find this former Gonyea model home in the Meadows at Riley Creek. Whimsical English style curb appeal with modern flair interior. This well thought out floorplan is perfectly suited for the busiest of lifestyles and entertaining. The details were not missed on this home, walkout home with 5 bedrooms/5 baths. 4 bedrooms on one level upper-level loft, walk in closets in all upper-level bedrooms, full owner's suite, 3/4 bath private bath, Jack and Jill bath, upper-level laundry, formal and informal dining areas, eat at kitchen, pantry, main floor office, 2 fireplaces, lower-level entertainment room with wet bar, lower-level family room feels like a theater area, paver patio, stunning covered front porch, oversized three car garage with 8 ft doors and so much more. Do not miss this opportunity!
Location
State MN
County Hennepin
Zoning Residential-Single Family
Rooms
Basement Daylight/Lookout Windows, Drain Tiled, Egress Window(s), Finished, Full, Concrete, Sump Pump, Walkout
Dining Room Informal Dining Room, Separate/Formal Dining Room
Interior
Heating Forced Air, Radiant Floor
Cooling Central Air
Fireplaces Number 2
Fireplaces Type Family Room, Gas, Living Room
Fireplace Yes
Appliance Air-To-Air Exchanger, Cooktop, Dishwasher, Disposal, Dryer, Electronic Air Filter, Exhaust Fan, Humidifier, Gas Water Heater, Microwave, Refrigerator, Wall Oven, Washer, Water Softener Owned
Exterior
Garage Attached Garage, Concrete, Garage Door Opener
Garage Spaces 3.0
Fence Other, Partial
Roof Type Age 8 Years or Less,Asphalt
Building
Lot Description Irregular Lot
Story Two
Foundation 1595
Sewer City Sewer/Connected
Water City Water/Connected
Level or Stories Two
Structure Type Brick/Stone,Vinyl Siding,Wood Siding
New Construction false
Schools
School District Eden Prairie
Others
HOA Fee Include Other,Professional Mgmt,Trash
Restrictions Architecture Committee,Mandatory Owners Assoc
Read Less Info
Want to know what your home might be worth? Contact us for a FREE valuation!

Our team is ready to help you sell your home for the highest possible price ASAP
GET MORE INFORMATION







