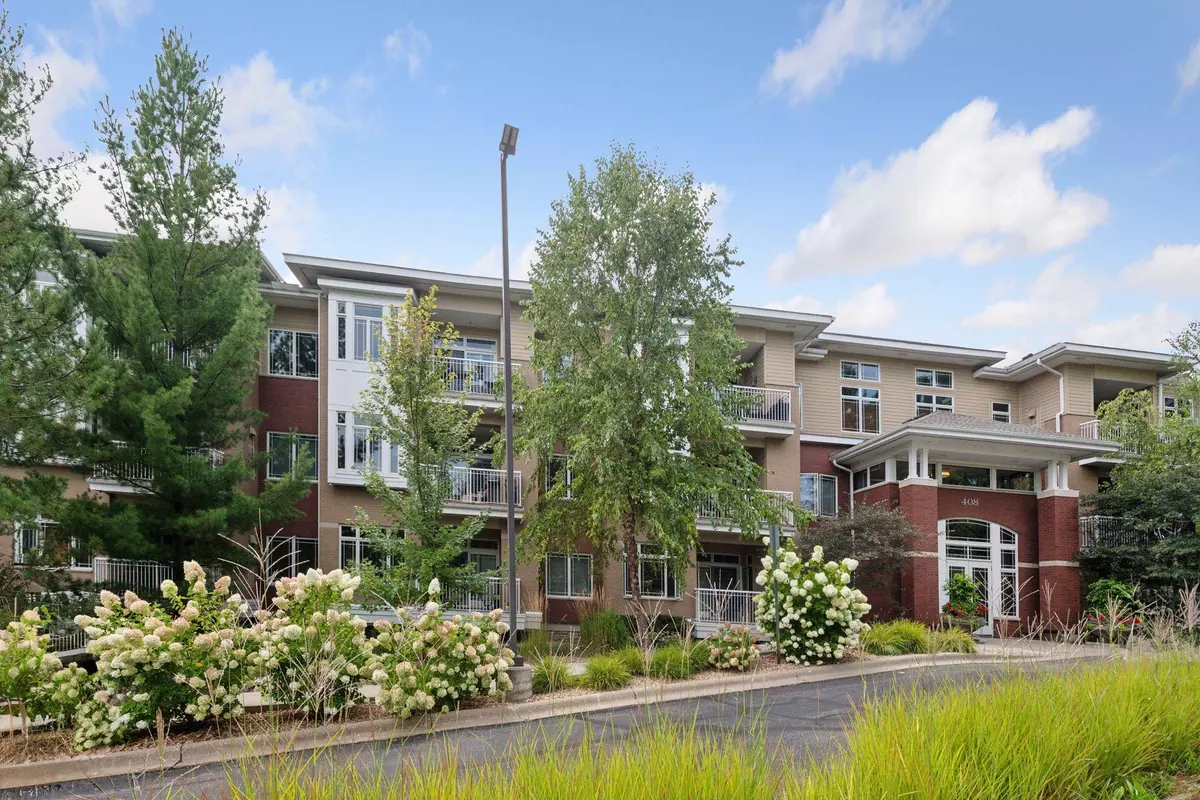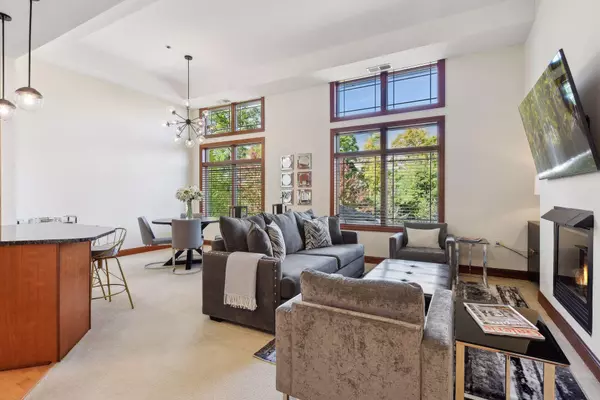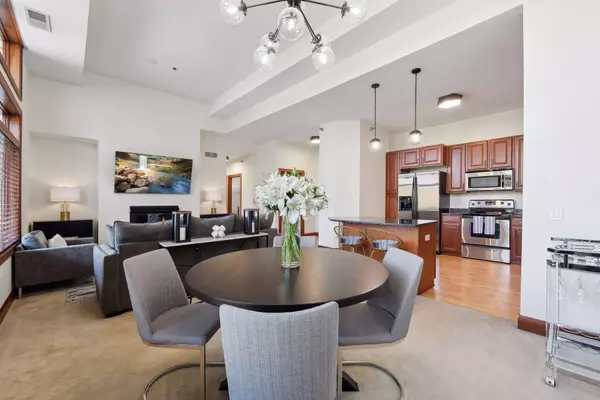1 Bed
1 Bath
1,020 SqFt
1 Bed
1 Bath
1,020 SqFt
Key Details
Property Type Condo
Sub Type Low Rise
Listing Status Active
Purchase Type For Sale
Square Footage 1,020 sqft
Price per Sqft $316
Subdivision Cic 1600 The Wyldewood Condo
MLS Listing ID 6636129
Bedrooms 1
Full Baths 1
HOA Fees $516/mo
Year Built 2005
Annual Tax Amount $3,262
Tax Year 2024
Contingent None
Property Description
Location
State MN
County Hennepin
Zoning Residential-Single Family
Rooms
Family Room Amusement/Party Room, Exercise Room, Other
Basement None
Dining Room Breakfast Bar, Living/Dining Room
Interior
Heating Forced Air
Cooling Central Air
Fireplaces Number 1
Fireplaces Type Gas, Living Room
Fireplace No
Appliance Dishwasher, Disposal, Dryer, Exhaust Fan, Microwave, Range, Refrigerator, Stainless Steel Appliances, Washer
Exterior
Parking Features Assigned, Concrete, Electric Vehicle Charging Station(s), Floor Drain, Heated Garage, Insulated Garage, Secured, Underground
Garage Spaces 1.0
Pool None
Roof Type Age 8 Years or Less,Asphalt,Pitched
Building
Lot Description Tree Coverage - Medium
Story One
Foundation 959
Sewer City Sewer/Connected
Water City Water/Connected
Level or Stories One
Structure Type Brick/Stone,Fiber Cement
New Construction false
Schools
School District Wayzata
Others
HOA Fee Include Maintenance Structure,Cable TV,Controlled Access,Hazard Insurance,Internet,Lawn Care,Other,Maintenance Grounds,Professional Mgmt,Recreation Facility,Trash,Security,Shared Amenities,Snow Removal
Restrictions Mandatory Owners Assoc,Pets - Breed Restriction,Pets - Cats Allowed,Pets - Dogs Allowed,Pets - Number Limit,Pets - Weight/Height Limit,Rental Restrictions May Apply






