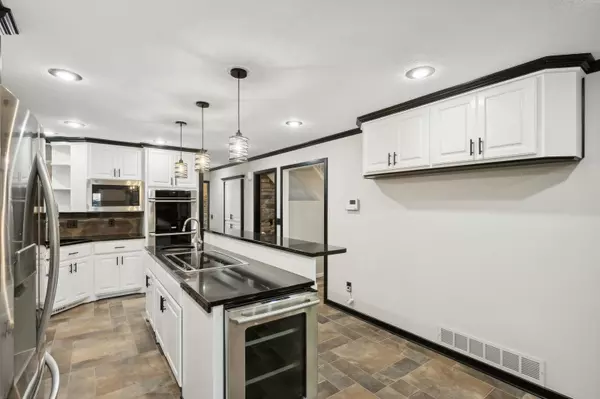
5 Beds
4 Baths
5,209 SqFt
5 Beds
4 Baths
5,209 SqFt
Key Details
Property Type Single Family Home
Sub Type Single Family Residence
Listing Status Contingent
Purchase Type For Sale
Square Footage 5,209 sqft
Price per Sqft $138
MLS Listing ID 6608179
Bedrooms 5
Full Baths 3
Half Baths 1
Year Built 1972
Annual Tax Amount $8,330
Tax Year 2024
Contingent Inspection
Lot Size 2.440 Acres
Acres 2.44
Lot Dimensions 658x164x658x159
Property Description
Location
State MN
County Sherburne
Zoning Residential-Single Family
Rooms
Basement Egress Window(s), Finished, Full
Dining Room Breakfast Bar, Separate/Formal Dining Room
Interior
Heating Forced Air, Fireplace(s)
Cooling Central Air
Fireplaces Number 3
Fireplaces Type Two Sided, Amusement Room, Family Room, Living Room, Stone
Fireplace Yes
Appliance Dishwasher, Double Oven, Dryer, Microwave, Range, Refrigerator, Stainless Steel Appliances, Wall Oven, Washer
Exterior
Garage Detached
Garage Spaces 3.0
Fence Partial, Wood
Building
Lot Description Tree Coverage - Medium
Story Two
Foundation 1220
Sewer Private Sewer
Water Private, Well
Level or Stories Two
Structure Type Brick/Stone,Other,Stucco,Wood Siding
New Construction false
Schools
School District Elk River
GET MORE INFORMATION







