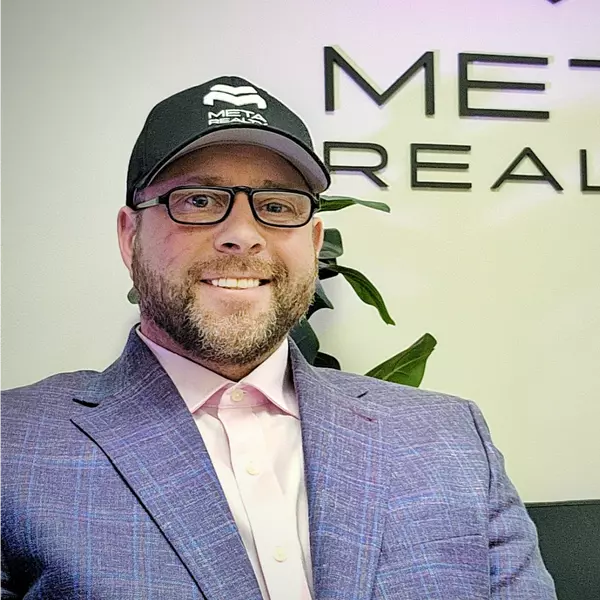
3 Beds
3 Baths
2,111 SqFt
3 Beds
3 Baths
2,111 SqFt
OPEN HOUSE
Sun Nov 24, 12:00pm - 3:00pm
Sat Nov 30, 12:00pm - 3:00pm
Key Details
Property Type Single Family Home
Sub Type Single Family Residence
Listing Status Active
Purchase Type For Sale
Square Footage 2,111 sqft
Price per Sqft $300
Subdivision Mondello Shores
MLS Listing ID 6459732
Bedrooms 3
Full Baths 2
Half Baths 1
Year Built 2021
Tax Year 2023
Contingent None
Lot Dimensions getting
Property Description
Location
State MN
County Ramsey
Community Mondello Shores
Zoning Residential-Single Family
Rooms
Basement Block, Drain Tiled, Full, Sump Pump, Walkout
Dining Room Kitchen/Dining Room
Interior
Heating Forced Air
Cooling Central Air
Fireplaces Number 1
Fireplaces Type Gas, Living Room, Stone
Fireplace Yes
Appliance Air-To-Air Exchanger, Dishwasher, Disposal, Microwave, Range, Refrigerator, Wall Oven
Exterior
Garage Attached Garage, Asphalt
Garage Spaces 3.0
Roof Type Age 8 Years or Less,Asphalt
Building
Story Two
Foundation 1027
Sewer City Sewer/Connected
Water City Water/Connected
Level or Stories Two
Structure Type Brick/Stone,Engineered Wood,Shake Siding,Vinyl Siding
New Construction true
Schools
School District White Bear Lake
GET MORE INFORMATION







