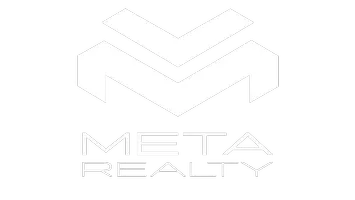$350,000
$355,000
1.4%For more information regarding the value of a property, please contact us for a free consultation.
4 Beds
4 Baths
2,352 SqFt
SOLD DATE : 03/31/2025
Key Details
Sold Price $350,000
Property Type Townhouse
Sub Type Townhouse Side x Side
Listing Status Sold
Purchase Type For Sale
Square Footage 2,352 sqft
Price per Sqft $148
Subdivision Cic 210
MLS Listing ID 6681355
Sold Date 03/31/25
Bedrooms 4
Full Baths 1
Half Baths 1
Three Quarter Bath 2
HOA Fees $450/mo
Year Built 2004
Annual Tax Amount $3,989
Tax Year 2024
Contingent None
Lot Size 3,484 Sqft
Acres 0.08
Lot Dimensions 104x32
Property Sub-Type Townhouse Side x Side
Property Description
Welcome to the sun-lit, spacious end-unit, wrap-around rowhouse in the coveted Victor Gardens Community. The captivating home incorporates light maple hardwood flooring, an updated kitchen, a fireplace, and 9' ceilings on the main level, with beautiful woodwork and terrific views throughout. The rarely available four-bedroom home includes three bedrooms up, including the owners' suite, bathroom and laundry area on the second floor. The finished lower level consists of a fourth bedroom or office, bathroom, storage, and access to the two-car garage. Relax on the front, wrap around porch. Explore the meandering trails, paths, and sidewalks created for homeowners linked to the park and natural amenities of the Rice Creek Watershed. The tree-lined, pedestrian-friendly community is further enriched with an inground heated pool. The neighborly atmosphere entails convenient retail shops that are just a sidewalk away, as well as easy highway access.
Location
State MN
County Washington
Zoning Residential-Single Family
Rooms
Family Room Amusement/Party Room, Club House
Basement Concrete
Interior
Heating Forced Air, Fireplace(s)
Cooling Central Air
Fireplaces Number 1
Fireplaces Type Gas
Fireplace No
Appliance Cooktop, Dishwasher, Dryer, Exhaust Fan, Freezer, Gas Water Heater, Microwave, Range, Refrigerator, Stainless Steel Appliances, Washer
Exterior
Parking Features Insulated Garage, Tuckunder Garage
Garage Spaces 2.0
Pool Below Ground, Shared
Roof Type Asphalt
Building
Story Two
Foundation 893
Sewer City Sewer/Connected
Water City Water/Connected
Level or Stories Two
Structure Type Brick/Stone,Metal Siding,Vinyl Siding
New Construction false
Schools
School District White Bear Lake
Others
HOA Fee Include Maintenance Structure,Lawn Care,Maintenance Grounds,Professional Mgmt,Recreation Facility,Trash,Sewer,Shared Amenities,Snow Removal
Restrictions Pets - Cats Allowed,Pets - Dogs Allowed
Read Less Info
Want to know what your home might be worth? Contact us for a FREE valuation!

Our team is ready to help you sell your home for the highest possible price ASAP






