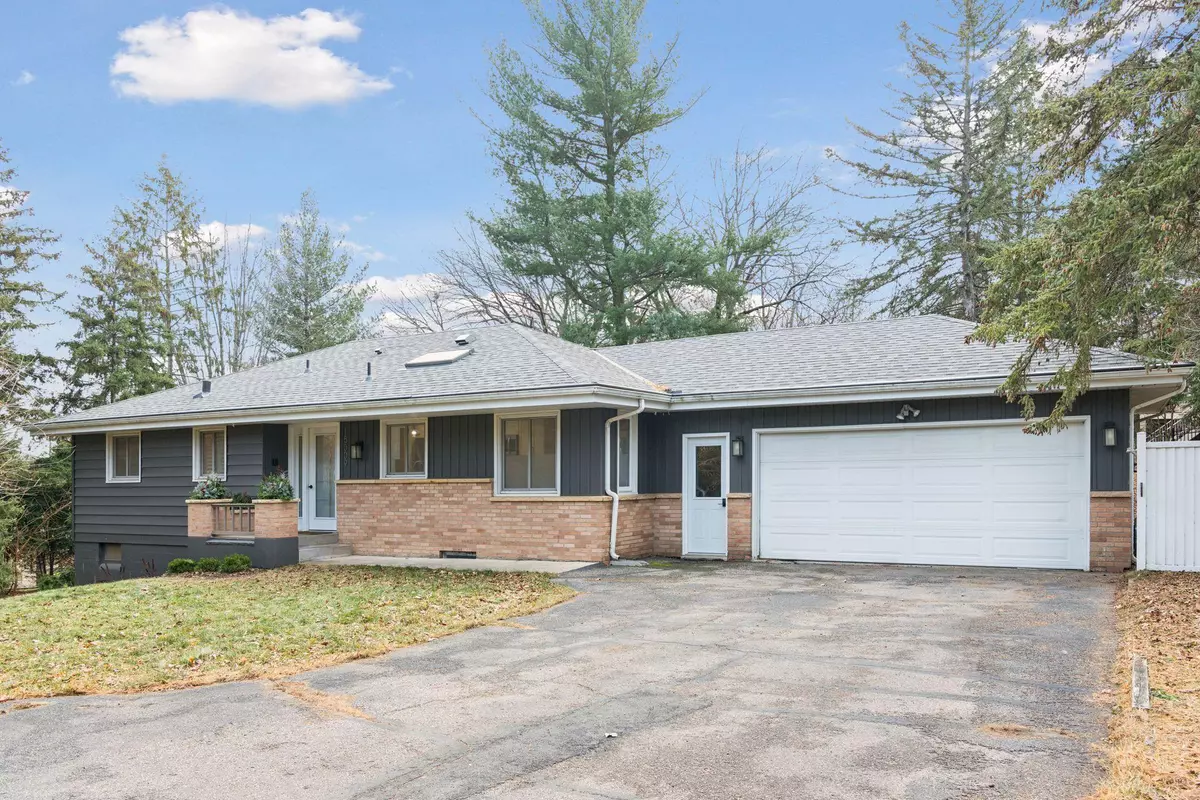$535,000
$499,900
7.0%For more information regarding the value of a property, please contact us for a free consultation.
4 Beds
2 Baths
2,418 SqFt
SOLD DATE : 01/17/2025
Key Details
Sold Price $535,000
Property Type Single Family Home
Sub Type Single Family Residence
Listing Status Sold
Purchase Type For Sale
Square Footage 2,418 sqft
Price per Sqft $221
Subdivision Briarcrest
MLS Listing ID 6627669
Sold Date 01/17/25
Bedrooms 4
Full Baths 2
Year Built 1958
Annual Tax Amount $4,956
Tax Year 2024
Contingent None
Lot Size 0.510 Acres
Acres 0.51
Lot Dimensions 84x108x61x121x200
Property Description
Beautifully renovated mid-century walkout rambler, tucked away on one of Minnetonka's most private and picturesque streets. Set on a spacious wooded lot, this home offers a tranquil, fairy-tale like setting in an upscale neighborhood surrounded by higher priced homes. Extensive high-quality updates throughout blend mid-century modern charm and contemporary luxury. Features include: Gorgeous fully remodeled kitchen with brand-new cabinetry, quartz countertops, backsplash, and stainless steel appliances; 3 bedrooms on one level, 2 fireplaces and tons of storage. Throughout the home, you'll find NEW flooring, doors, hardware, trim, blinds, lighting, electrical upgrades, including garage EV charger and more!
Practical upgrades abound with a NEW furnace, A/C system, NEW roof and skylight. The lower-level family room and refinished basement bedroom feature plush new carpeting and fresh paint.
Step outside to enjoy extensive new landscaping and a NEW high-end steel fenced area, perfect for pets, play, relaxation or entertaining. Plus, you're just a short stroll from the popular Glen Lake area with its shops and dining.
This is a rare opportunity to own a fully renovated retreat in one of Minnetonka's most beautiful and secluded locations.
Location
State MN
County Hennepin
Zoning Residential-Single Family
Rooms
Basement Block, Daylight/Lookout Windows, Egress Window(s), Finished, Partially Finished, Storage Space, Walkout
Dining Room Kitchen/Dining Room
Interior
Heating Forced Air
Cooling Central Air
Fireplaces Number 2
Fireplaces Type Family Room, Gas, Living Room
Fireplace Yes
Appliance Dishwasher, Exhaust Fan, Microwave, Range, Refrigerator, Stainless Steel Appliances, Washer, Water Softener Owned
Exterior
Parking Features Attached Garage, Asphalt, Electric Vehicle Charging Station(s), Garage Door Opener, Storage
Garage Spaces 2.0
Fence Full
Roof Type Age 8 Years or Less,Asphalt
Building
Story One
Foundation 1305
Sewer City Sewer/Connected
Water City Water/Connected
Level or Stories One
Structure Type Brick/Stone,Wood Siding
New Construction false
Schools
School District Hopkins
Read Less Info
Want to know what your home might be worth? Contact us for a FREE valuation!

Our team is ready to help you sell your home for the highest possible price ASAP






