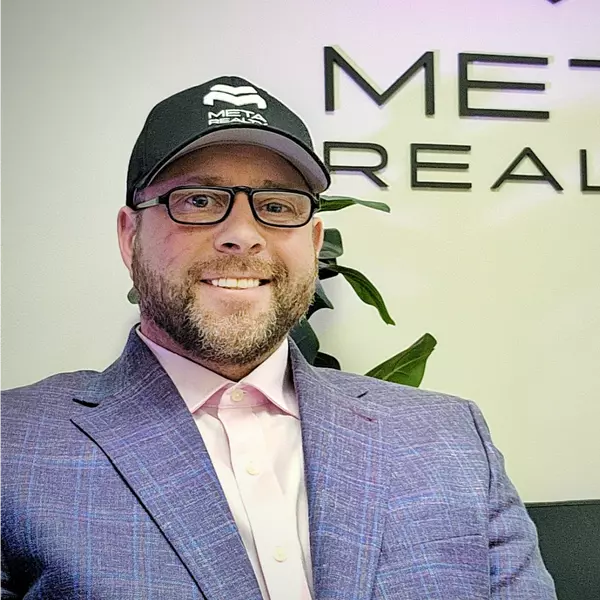$297,000
$299,999
1.0%For more information regarding the value of a property, please contact us for a free consultation.
4 Beds
2 Baths
2,016 SqFt
SOLD DATE : 11/27/2024
Key Details
Sold Price $297,000
Property Type Single Family Home
Sub Type Single Family Residence
Listing Status Sold
Purchase Type For Sale
Square Footage 2,016 sqft
Price per Sqft $147
Subdivision Sleepy Hollow North
MLS Listing ID 6615068
Sold Date 11/27/24
Bedrooms 4
Full Baths 1
Three Quarter Bath 1
Year Built 1977
Annual Tax Amount $3,523
Tax Year 2024
Contingent None
Lot Size 0.470 Acres
Acres 0.47
Lot Dimensions 100 x 204
Property Description
Charming split-level home features 4 bedrooms, 2 bathrooms and a versatile office space, perfect for remote work or study. Nestled on a large .47 acre private wooded lot, this home features enchanting wooded trails that invite you to explore nature right in your fully fenced in backyard. The impressive two-tiered deck offers the perfect setting for outdoor entertaining or simply enjoying your morning coffee while soaking in the serene surroundings. The heated and insulated oversized 2-stall garage provides ample space for vehicles, a workshop area and tons of attic storage space ensuring year-round comfort and convenience. Recent updates include top of the line furance, AC and hot water heater within the last 2 years. Brand new dishwasher, refrigerator 3 years old, stove/microwave about 5 years old. Conveniently located close to I94 and Hwy 10, this home allows for an easy commute while still providing a tranquil retreat from the hustle and bustle of daily life. Don't miss out on this incredible opportunity to own a slice of paradise!
Location
State MN
County Sherburne
Zoning Residential-Single Family
Rooms
Basement Daylight/Lookout Windows, Finished, Full
Dining Room Kitchen/Dining Room
Interior
Heating Forced Air
Cooling Central Air
Fireplace No
Appliance Cooktop, Dishwasher, Dryer, Exhaust Fan, Microwave, Range, Refrigerator, Washer
Exterior
Parking Features Attached Garage, Concrete, Heated Garage, Insulated Garage
Garage Spaces 2.0
Fence Chain Link
Pool None
Roof Type Asphalt
Building
Lot Description Tree Coverage - Heavy
Story Split Entry (Bi-Level)
Foundation 1056
Sewer City Sewer/Connected
Water City Water/Connected
Level or Stories Split Entry (Bi-Level)
Structure Type Brick/Stone,Other
New Construction false
Schools
School District Big Lake
Read Less Info
Want to know what your home might be worth? Contact us for a FREE valuation!

Our team is ready to help you sell your home for the highest possible price ASAP






