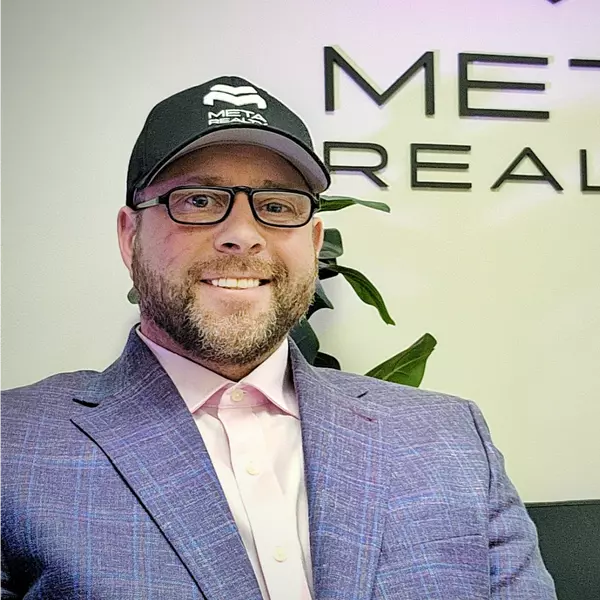$410,000
$410,000
For more information regarding the value of a property, please contact us for a free consultation.
2 Beds
2 Baths
1,547 SqFt
SOLD DATE : 06/28/2024
Key Details
Sold Price $410,000
Property Type Townhouse
Sub Type Townhouse Quad/4 Corners
Listing Status Sold
Purchase Type For Sale
Square Footage 1,547 sqft
Price per Sqft $265
Subdivision Cic 1701 The Villas At Rivers Edge
MLS Listing ID 6543870
Sold Date 06/28/24
Bedrooms 2
Full Baths 1
Three Quarter Bath 1
HOA Fees $488/mo
Year Built 2015
Annual Tax Amount $4,713
Tax Year 2024
Contingent None
Lot Size 0.350 Acres
Acres 0.35
Lot Dimensions 1
Property Description
Stunning Executive one level living. Upgrades that were included when unit was built; flooring, solar light tube in kitchen, granite countertops in kitchen and bathroom, upgraded cabinets in kitchen and bathrooms, 6 panel doors, walk-in closets in both bedrooms, custom blinds on all the windows in the home, upgraded stainless steel appliances, Blanco kitchen sink, in floor heating is plumbed throughout, open floor plan includes a large fireplace in living room, master bath has upgraded shower, extra large finished garage including the ceiling, large garage attic storage that is complete with pull down stairs. This home also features a “split bedroom” the guest bedroom and bath are on the other side of the house for privacy. The 17x17 outdoor patio is completely private and enclosed, there is a gate to enter the side yard, or let your puppy out. The Community Clubhouse has a full kitchen, Billard table, fireplace, tv's, exercise room, bathrooms, and a heated outdoor pool.
Location
State MN
County Hennepin
Zoning Residential-Single Family
Rooms
Family Room Amusement/Party Room, Club House, Community Room, Exercise Room, Media Room
Basement None
Dining Room Kitchen/Dining Room
Interior
Heating Forced Air, Radiant Floor
Cooling Central Air
Fireplaces Number 1
Fireplaces Type Circulating, Gas, Living Room
Fireplace Yes
Appliance Dishwasher, Double Oven, Gas Water Heater, Microwave, Range, Refrigerator, Stainless Steel Appliances, Water Softener Owned
Exterior
Parking Features Attached Garage, Electric, Finished Garage, Garage Door Opener, Insulated Garage, Storage
Garage Spaces 2.0
Fence Privacy, Vinyl
Pool Below Ground, Heated, Outdoor Pool, Shared
Roof Type Age Over 8 Years,Asphalt
Building
Lot Description Tree Coverage - Medium
Story One
Foundation 1
Sewer City Sewer/Connected
Water City Water/Connected
Level or Stories One
Structure Type Brick/Stone,Fiber Cement
New Construction false
Schools
School District Elk River
Others
HOA Fee Include Maintenance Structure,Hazard Insurance,Lawn Care,Maintenance Grounds,Professional Mgmt,Recreation Facility,Trash,Snow Removal,Water
Restrictions Architecture Committee,Easements,Mandatory Owners Assoc,Other Covenants,Pets - Cats Allowed,Pets - Dogs Allowed,Pets - Number Limit,Rental Restrictions May Apply
Read Less Info
Want to know what your home might be worth? Contact us for a FREE valuation!

Our team is ready to help you sell your home for the highest possible price ASAP






