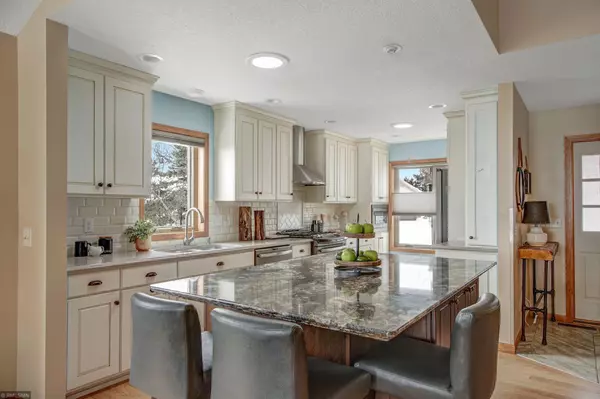$474,900
$474,900
For more information regarding the value of a property, please contact us for a free consultation.
4 Beds
3 Baths
2,624 SqFt
SOLD DATE : 08/19/2020
Key Details
Sold Price $474,900
Property Type Townhouse
Sub Type Townhouse Detached
Listing Status Sold
Purchase Type For Sale
Square Footage 2,624 sqft
Price per Sqft $180
Subdivision Villas At Mitchell Lake
MLS Listing ID 5571605
Sold Date 08/19/20
Bedrooms 4
Full Baths 1
Half Baths 1
Three Quarter Bath 1
HOA Fees $359/mo
Year Built 2001
Annual Tax Amount $5,241
Tax Year 2020
Contingent None
Lot Dimensions Common
Property Description
Past home inspection available review. Boat slip on Lake Mitchell. Main floor living ensuite w jet tub, separate shower, walk-in closet, main floor laundry. Meticulous ownership, high-end upgrades $170K in 2017. Kitchen remodel by Durst & Gans $120K Cambria island & countertops surround the kitchen w custom-built cabinets. Two built-in pet dishes that hideaway. Office station w hidden corkboard, messaging area, file organizer. Solar tubes in ceiling, even have dim night lights. $50K Renewal Anderson windows w 20 yr warranty. New Furnace & AC unit 2019, w 5-year warranty. Roof replaced 2009. Rebuilt deck 2017. The living room has an electric radiant oak heated floor. New carpet in the lower level. Insulated 3 car garage w poly-vinyl mat. Hunter Douglas blinds throughout. These owners have outdone themselves with this TURNKEY home. Convenient hwy access location. Pond views with fountains. No more lawn or snow care. Radon system installed.
Location
State MN
County Hennepin
Zoning Residential-Single Family
Body of Water Mitchell
Rooms
Basement Daylight/Lookout Windows, Drain Tiled, Egress Window(s), Finished, Full, Walkout
Dining Room Breakfast Area, Eat In Kitchen, Informal Dining Room, Living/Dining Room
Interior
Heating Forced Air
Cooling Central Air
Fireplace No
Appliance Dishwasher, Disposal, Dryer, Exhaust Fan, Microwave, Range, Refrigerator, Washer
Exterior
Garage Attached Garage, Asphalt, Garage Door Opener, Insulated Garage
Garage Spaces 3.0
Waterfront Description Association Access,Dock,Pond
Roof Type Age Over 8 Years,Asphalt,Pitched
Building
Lot Description Tree Coverage - Light
Story One
Foundation 1300
Sewer City Sewer/Connected
Water City Water/Connected
Level or Stories One
Structure Type Brick/Stone,Shake Siding,Wood Siding
New Construction false
Schools
School District Eden Prairie
Others
HOA Fee Include Dock,Lawn Care,Other,Trash,Snow Removal
Restrictions None
Read Less Info
Want to know what your home might be worth? Contact us for a FREE valuation!

Our team is ready to help you sell your home for the highest possible price ASAP
GET MORE INFORMATION







