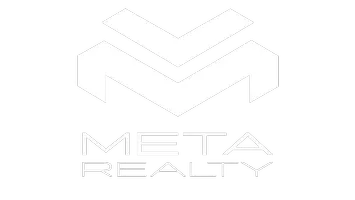2 Beds
2 Baths
1,223 SqFt
2 Beds
2 Baths
1,223 SqFt
OPEN HOUSE
Sat Apr 05, 11:00am - 1:00pm
Key Details
Property Type Condo
Sub Type High Rise
Listing Status Active
Purchase Type For Sale
Square Footage 1,223 sqft
Price per Sqft $261
Subdivision Cic 1486 The Falls & Pinnacle Pr
MLS Listing ID 6687758
Bedrooms 2
Full Baths 1
Three Quarter Bath 1
HOA Fees $1,376/mo
Year Built 1983
Annual Tax Amount $4,207
Tax Year 2025
Contingent None
Lot Size 1,306 Sqft
Acres 0.03
Lot Dimensions Common
Property Sub-Type High Rise
Property Description
The primary ensuite bedroom is a true retreat, boasting a fabulous walk-in closet with organizer system and a private ¾ bath. The second full bathroom includes convenient in-unit laundry for added ease. Step out onto your private balcony and enjoy breathtaking panoramic views of the downtown Minneapolis skyline and Mississippi river.
Take advantage of this prime location—just steps from the riverfront, historic St. Anthony Main, Nicollet Island, a vibrant and bustling NE Minneapolis neighborhood, and the iconic Hennepin Ave Bridge, which leads straight into downtown. It's the perfect combination of city and nature, offering something for everyone.
Your assigned heated garage stall comes complete with its own bike rack and a private 48A Level 2 electric vehicle charger. As a resident of The Falls/Pinnacle community, you'll enjoy access to a wide range of incredible amenities, including beautifully landscaped outdoor spaces with new furniture, gardens, a sun deck, gas grills, and cozy fireplaces with river views—ideal for entertaining or simply relaxing.
Inside, you'll find an indoor heated pool, hot tub, sauna, steam room, fitness center, party rooms with kitchens, business spaces, a library, and more—everything you need for an elevated living experience. Best of all, all assessments have been paid in full, and while many fabulous upgrades have been completed, more are in progress with more to come. Ask your Realtor for more details!
Location
State MN
County Hennepin
Zoning Residential-Multi-Family
Body of Water Mississippi River
Rooms
Family Room Amusement/Party Room, Community Room, Exercise Room, Media Room
Basement None
Dining Room Living/Dining Room
Interior
Heating Heat Pump
Cooling Central Air
Fireplace No
Appliance Cooktop, Dishwasher, Disposal, Dryer, Freezer, Microwave, Range, Refrigerator, Stainless Steel Appliances, Washer
Exterior
Parking Features Assigned, Attached Garage, Electric Vehicle Charging Station(s), Floor Drain, Garage Door Opener, Heated Garage, Insulated Garage, Parking Garage, More Parking Onsite for Fee, Secured, Underground
Garage Spaces 1.0
Pool Indoor
Waterfront Description River Front,River View
View Y/N River
View River
Building
Foundation 1223
Sewer City Sewer/Connected
Water City Water/Connected
Structure Type Brick/Stone
New Construction false
Schools
School District Minneapolis
Others
HOA Fee Include Air Conditioning,Maintenance Structure,Controlled Access,Electricity,Heating,Internet,Maintenance Grounds,Parking,Professional Mgmt,Trash,Security,Sewer,Shared Amenities,Snow Removal
Restrictions Mandatory Owners Assoc,Pets - Cats Allowed,Pets - Dogs Allowed,Pets - Number Limit
Virtual Tour https://book.boulevardrealestatemedia.com/sites/zenkqgv/unbranded






