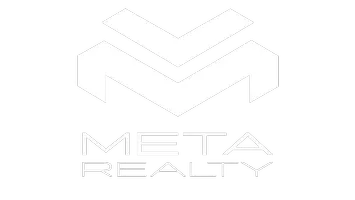4 Beds
4 Baths
3,434 SqFt
4 Beds
4 Baths
3,434 SqFt
Key Details
Property Type Single Family Home
Sub Type Single Family Residence
Listing Status Contingent
Purchase Type For Sale
Square Footage 3,434 sqft
Price per Sqft $241
Subdivision Starr Wood
MLS Listing ID 6686677
Bedrooms 4
Three Quarter Bath 4
HOA Fees $250/ann
Year Built 2003
Annual Tax Amount $9,237
Tax Year 2025
Contingent Without Bump Clause (WI Only)
Lot Size 1.190 Acres
Acres 1.19
Lot Dimensions 146x350x145x367
Property Sub-Type Single Family Residence
Property Description
Location
State WI
County St. Croix
Zoning Residential-Single Family
Body of Water St. Croix River
Rooms
Basement Drain Tiled, Finished, Concrete, Sump Pump, Walkout
Dining Room Breakfast Area, Informal Dining Room, Kitchen/Dining Room
Interior
Heating Forced Air, Fireplace(s), Radiant Floor
Cooling Central Air
Fireplaces Number 3
Fireplaces Type Two Sided, Amusement Room, Family Room, Gas, Living Room, Stone
Fireplace Yes
Appliance Air-To-Air Exchanger, Central Vacuum, Cooktop, Dishwasher, Disposal, Dryer, ENERGY STAR Qualified Appliances, Exhaust Fan, Humidifier, Gas Water Heater, Microwave, Refrigerator, Stainless Steel Appliances, Wall Oven, Washer, Water Softener Owned
Exterior
Parking Features Attached Garage, Asphalt, Floor Drain, Garage Door Opener, Heated Garage, Insulated Garage
Garage Spaces 3.0
Fence Full, Invisible
Waterfront Description Association Access,Dock,River Front,Shared
Roof Type Age 8 Years or Less
Building
Lot Description Accessible Shoreline
Story One and One Half
Foundation 1544
Sewer Private Sewer, Septic System Compliant - Yes
Water Private, Well
Level or Stories One and One Half
Structure Type Brick/Stone,Fiber Cement
New Construction false
Schools
School District Hudson
Others
HOA Fee Include Beach Access,Dock






