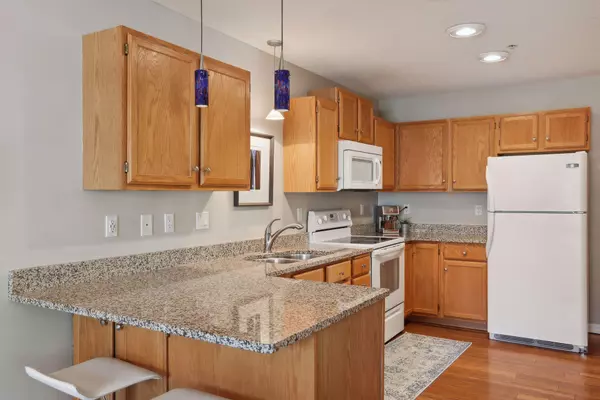2 Beds
2 Baths
1,453 SqFt
2 Beds
2 Baths
1,453 SqFt
Key Details
Property Type Townhouse
Sub Type Townhouse Side x Side
Listing Status Active
Purchase Type For Sale
Square Footage 1,453 sqft
Price per Sqft $218
Subdivision Condo 0671 Autumnwood Villas
MLS Listing ID 6647755
Bedrooms 2
Full Baths 1
Half Baths 1
HOA Fees $397/mo
Year Built 1992
Annual Tax Amount $3,647
Tax Year 2024
Contingent None
Lot Size 1.440 Acres
Acres 1.44
Lot Dimensions Irregular
Property Description
Location
State MN
County Hennepin
Zoning Residential-Single Family
Rooms
Basement None
Dining Room Kitchen/Dining Room
Interior
Heating Forced Air
Cooling Central Air
Fireplaces Number 1
Fireplaces Type Gas, Living Room
Fireplace No
Appliance Dishwasher, Disposal, Dryer, Microwave, Range, Refrigerator, Washer, Water Softener Owned
Exterior
Parking Features Attached Garage, Asphalt, Electric Vehicle Charging Station(s)
Garage Spaces 2.0
Building
Story Two
Foundation 750
Sewer City Sewer/Connected
Water City Water/Connected
Level or Stories Two
Structure Type Brick/Stone,Vinyl Siding
New Construction false
Schools
School District Hopkins
Others
HOA Fee Include Maintenance Structure,Hazard Insurance,Lawn Care,Maintenance Grounds,Professional Mgmt,Trash,Snow Removal
Restrictions Pets - Cats Allowed,Pets - Dogs Allowed,Pets - Number Limit,Pets - Weight/Height Limit,Rental Restrictions May Apply






