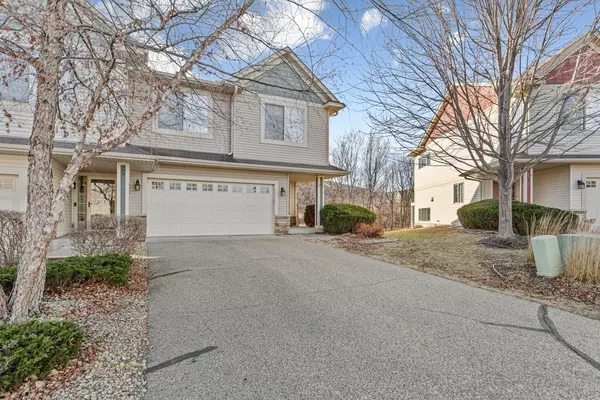2 Beds
3 Baths
1,926 SqFt
2 Beds
3 Baths
1,926 SqFt
Key Details
Property Type Townhouse
Sub Type Townhouse Side x Side
Listing Status Active
Purchase Type For Sale
Square Footage 1,926 sqft
Price per Sqft $168
Subdivision Jeffers Pond 1St Add
MLS Listing ID 6640753
Bedrooms 2
Full Baths 1
Three Quarter Bath 2
HOA Fees $445/mo
Year Built 2006
Annual Tax Amount $3,024
Tax Year 2024
Contingent None
Lot Size 2,613 Sqft
Acres 0.06
Property Description
Location
State MN
County Scott
Zoning Residential-Single Family
Rooms
Basement Daylight/Lookout Windows, Finished, Full, Concrete, Sump Pump
Dining Room Informal Dining Room
Interior
Heating Forced Air
Cooling Central Air
Fireplaces Number 1
Fireplaces Type Gas, Living Room
Fireplace Yes
Appliance Dishwasher, Disposal, Dryer, Exhaust Fan, Gas Water Heater, Microwave, Range, Refrigerator, Stainless Steel Appliances, Washer, Water Softener Owned
Exterior
Parking Features Attached Garage, Asphalt
Garage Spaces 2.0
Building
Story Three Level Split
Foundation 730
Sewer City Sewer/Connected
Water City Water/Connected
Level or Stories Three Level Split
Structure Type Brick Veneer,Vinyl Siding
New Construction false
Schools
School District Prior Lake-Savage Area Schools
Others
HOA Fee Include Maintenance Structure,Hazard Insurance,Lawn Care,Maintenance Grounds,Professional Mgmt,Trash,Sewer,Shared Amenities
Restrictions Mandatory Owners Assoc,Pets - Cats Allowed,Pets - Dogs Allowed,Pets - Number Limit,Pets - Weight/Height Limit






