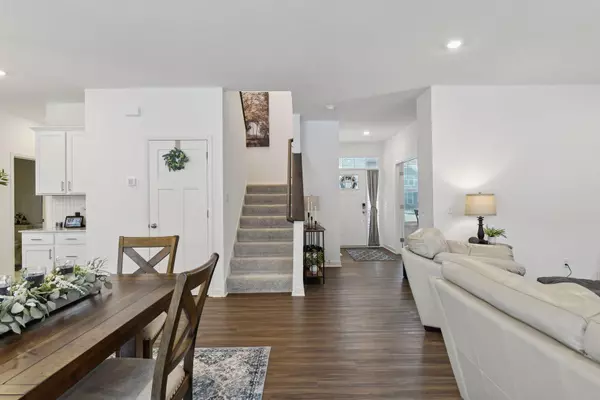4 Beds
3 Baths
2,185 SqFt
4 Beds
3 Baths
2,185 SqFt
OPEN HOUSE
Sun Jan 19, 12:00pm - 2:00pm
Key Details
Property Type Single Family Home
Sub Type Single Family Residence
Listing Status Active
Purchase Type For Sale
Square Footage 2,185 sqft
Price per Sqft $228
Subdivision Waterford
MLS Listing ID 6640735
Bedrooms 4
Full Baths 2
Half Baths 1
Year Built 2024
Annual Tax Amount $784
Tax Year 2023
Contingent None
Lot Size 8,276 Sqft
Acres 0.19
Lot Dimensions TBD
Property Description
Why wait to build when you can own this stunning new two-story home today? Perfectly blending modern convenience with timeless design, this home is nestled in the desirable Waterford neighborhood and offers something for everyone.
Step inside to discover a thoughtfully designed open floor plan on the main level, where the Great Room, dining area, and modern kitchen flow seamlessly together—ideal for hosting gatherings or enjoying cozy family nights. The flex room on the first floor, with views of the charming front porch, is perfect as a home office, playroom, or guest space.
Upstairs, you'll find three spacious secondary bedrooms and a luxurious owner's suite, creating serene retreats for everyone. The unfinished basement offers a blank canvas to create your dream space, whether it's a home theater, gym, or rec room.
Outside, the Craftsman-inspired exterior shines with multi-pane windows, tapered porch columns on stone piers, and a combination of shingles and horizontal lap siding that exude curb appeal.
Neighborhood Perks:
Located in the sought-after Waterford neighborhood, this home offers access to incredible amenities, including:
A scenic onsite pond with walking trails for outdoor relaxation.
An innovative playground to keep little ones entertained.
This is your chance to skip the build process and move into a brand-new home that's ready for you. Quick move-in is possible, so don't wait!
Location
State MN
County Carver
Zoning Residential-Single Family
Rooms
Basement Daylight/Lookout Windows, Drainage System, 8 ft+ Pour, Concrete, Sump Pump, Unfinished
Dining Room Eat In Kitchen, Informal Dining Room, Kitchen/Dining Room, Separate/Formal Dining Room
Interior
Heating Forced Air
Cooling Central Air
Fireplaces Number 1
Fireplaces Type Decorative, Family Room, Gas
Fireplace Yes
Appliance Air-To-Air Exchanger, Cooktop, Dishwasher, Disposal, Dryer, Exhaust Fan, Humidifier, Gas Water Heater, Microwave, Refrigerator, Stainless Steel Appliances, Tankless Water Heater, Washer, Water Softener Owned
Exterior
Parking Features Attached Garage, Asphalt, Garage Door Opener
Garage Spaces 3.0
Roof Type Age 8 Years or Less,Asphalt
Building
Story Two
Foundation 1107
Sewer City Sewer/Connected
Water City Water/Connected
Level or Stories Two
Structure Type Brick/Stone,Engineered Wood
New Construction false
Schools
School District Waconia






