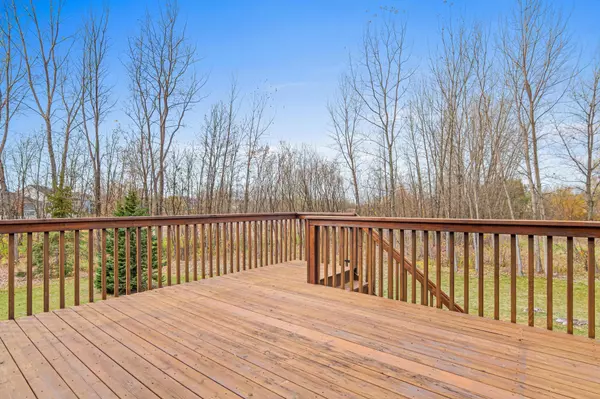5 Beds
4 Baths
3,565 SqFt
5 Beds
4 Baths
3,565 SqFt
OPEN HOUSE
Sun Jan 19, 11:00am - 1:00pm
Key Details
Property Type Single Family Home
Sub Type Single Family Residence
Listing Status Coming Soon
Purchase Type For Sale
Square Footage 3,565 sqft
Price per Sqft $193
Subdivision Victor Gardens East 2Nd Add
MLS Listing ID 6646954
Bedrooms 5
Full Baths 2
Half Baths 1
Three Quarter Bath 1
HOA Fees $317/qua
Year Built 2011
Annual Tax Amount $6,657
Tax Year 2024
Contingent None
Lot Size 0.370 Acres
Acres 0.37
Lot Dimensions 195x121x52x194
Property Description
The walkout level offers an expansive family room with a dry bar. A fifth bedroom plus a ¾ -bathroom adds to the space's livability. A walk-in pantry and large storage area complement the living space.
When it's time to wind down for the night, retreat to the second floor, which offers an expansive primary suite and a private bath with a walk-in shower and a large soaking tub. The walk-in closet provides plenty of room for clothing. While relaxing, enjoy the views over the nature area. Three additional bedrooms plus a laundry room complete the functionality of the second floor.
Many updates to appliances and amenities complete the home's perfection. Not to be forgotten, the expansive and 30-foot-deep garage allows for toys that need extra room and do not fit in a normal garage. The home is adorned with recent landscaping updates, including a raised garden space, a large yard, a play structure, and French drains connecting the rain gutter downspouts.
Send the children to school in the celebrated White Bear Lake School district. Schedule your appointment today to take the first steps toward making this memorable home yours.
Location
State MN
County Washington
Zoning Residential-Single Family
Rooms
Basement Full, Partially Finished, Storage Space, Sump Pump, Walkout
Dining Room Informal Dining Room
Interior
Heating Forced Air
Cooling Central Air
Fireplaces Number 1
Fireplaces Type Gas, Living Room, Other
Fireplace Yes
Appliance Air-To-Air Exchanger, Dishwasher, Disposal, Dryer, Exhaust Fan, Humidifier, Microwave, Range, Refrigerator, Stainless Steel Appliances, Washer, Water Softener Owned
Exterior
Parking Features Attached Garage
Garage Spaces 3.0
Pool Shared
Roof Type Age Over 8 Years
Building
Lot Description Irregular Lot, Property Adjoins Public Land, Tree Coverage - Light, Underground Utilities
Story Two
Foundation 1265
Sewer City Sewer/Connected
Water City Water/Connected
Level or Stories Two
Structure Type Brick/Stone,Vinyl Siding
New Construction false
Schools
School District White Bear Lake
Others
HOA Fee Include Other,Professional Mgmt,Trash,Shared Amenities






