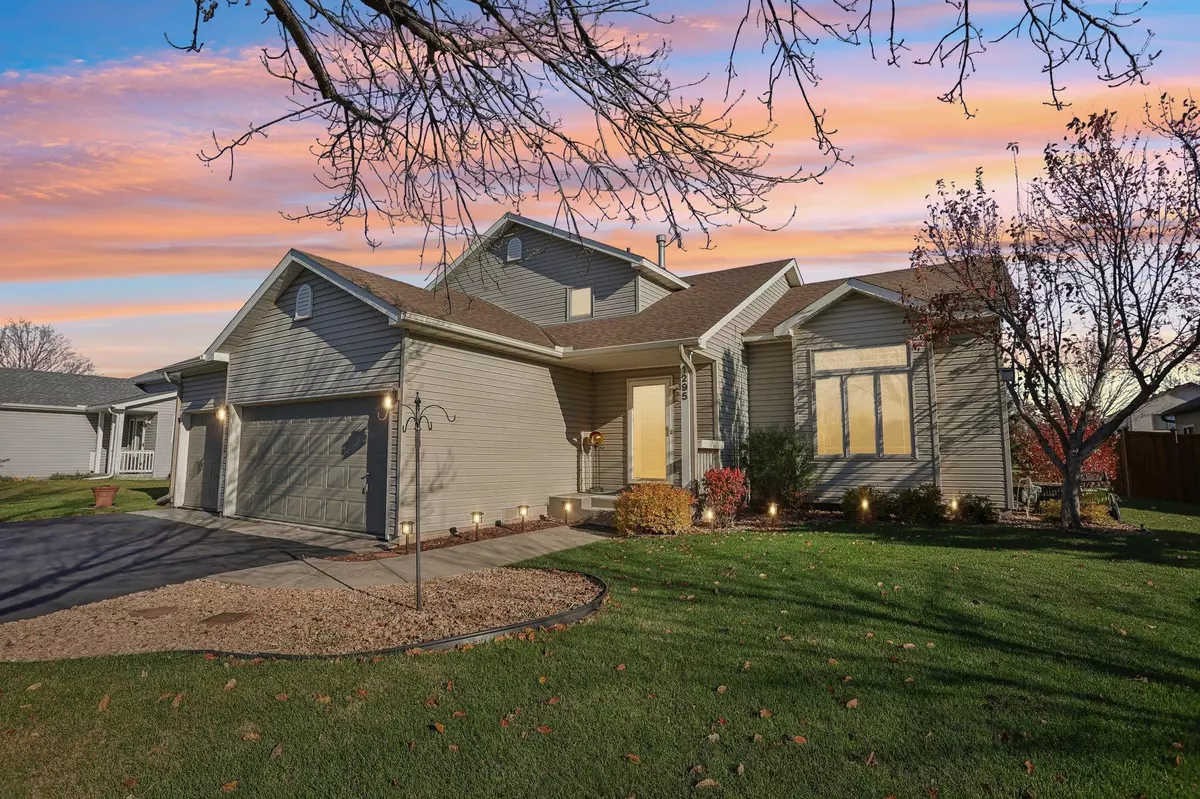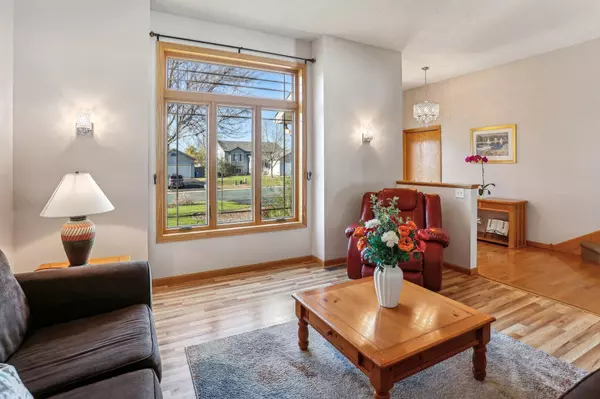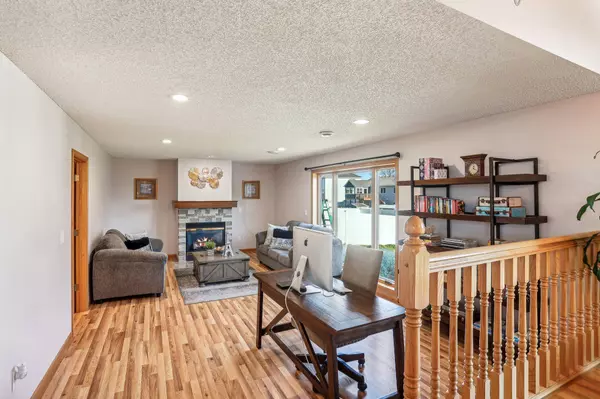
5 Beds
3 Baths
2,410 SqFt
5 Beds
3 Baths
2,410 SqFt
Key Details
Property Type Single Family Home
Sub Type Single Family Residence
Listing Status Active
Purchase Type For Sale
Square Footage 2,410 sqft
Price per Sqft $197
Subdivision Orchard Park West Pud 3Rd Add
MLS Listing ID 6632767
Bedrooms 5
Full Baths 1
Three Quarter Bath 2
Year Built 2000
Annual Tax Amount $3,602
Tax Year 2024
Contingent None
Lot Size 0.260 Acres
Acres 0.26
Lot Dimensions 71x158x73x152
Property Description
The home boasts numerous updates, including maintenacne free viynl siding, new roof and amazing Renewal by Andersen windows throughout, ensuring comfort and energy efficiency. Inside, the laminate and hardwood floors gleam and create an inviting atmosphere, while the kitchen impresses with raised panel oak cabinetry, a custom backsplash, and upgraded lighting throughout the home. A cozy gas fireplace adds warmth and style to the main level living space. The is a secondary living room/ flex room on the main level to use as needed. Main owners use as a sitting room, home office, formal dining room, toy room or take down the wall to expand the kitchen.
The main level features a bedroom AND a convenient 3/4 bathroom which many modified two-story homes lack, and a laundry area, offering great accessibility. There are three potential bedrooms on the upper level. The primary suite is a private retreat with its own bathroom and a large walk-in closet. A third bedroom has been opened up to serve as a flex room, with the option to easily convert it back if desired.
The lower level presents many opportunities to create a larger family room or additional living space.
Outdoors, the large, flat backyard is perfect for entertaining, complete with a patio, firepit, and privacy fencing on two sides if you would like to fence in the entire yard.
This home is move-in ready, pristine condition and ideally located, offering a blend of modern updates, functional living spaces, and outdoor enjoyment. Don’t miss your chance to see it!
Location
State MN
County Scott
Zoning Residential-Single Family
Rooms
Basement Finished, Partial
Dining Room Informal Dining Room, Kitchen/Dining Room, Separate/Formal Dining Room
Interior
Heating Forced Air
Cooling Central Air
Fireplaces Number 1
Fireplaces Type Gas
Fireplace Yes
Appliance Dishwasher, Dryer, Microwave, Range, Refrigerator, Washer
Exterior
Garage Attached Garage
Garage Spaces 3.0
Fence Partial, Privacy
Pool None
Roof Type Age 8 Years or Less,Asphalt
Building
Story Modified Two Story
Foundation 1189
Sewer City Sewer/Connected
Water City Water/Connected
Level or Stories Modified Two Story
Structure Type Vinyl Siding
New Construction false
Schools
School District Shakopee
GET MORE INFORMATION







