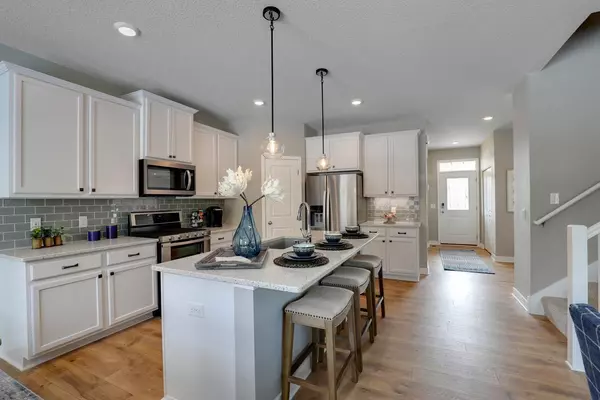4 Beds
3 Baths
2,522 SqFt
4 Beds
3 Baths
2,522 SqFt
Key Details
Property Type Single Family Home
Sub Type Single Family Residence
Listing Status Active
Purchase Type For Sale
Square Footage 2,522 sqft
Price per Sqft $241
Subdivision Brookshire
MLS Listing ID 6626625
Bedrooms 4
Full Baths 2
Half Baths 1
HOA Fees $244/qua
Year Built 2024
Tax Year 2024
Contingent None
Lot Size 10,018 Sqft
Acres 0.23
Lot Dimensions 146 X 73 X 133 X 67
Property Description
Location
State MN
County Dakota
Community Brookshire
Zoning Residential-Single Family
Rooms
Basement Daylight/Lookout Windows, Drain Tiled, Drainage System, 8 ft+ Pour, Concrete, Sump Pump, Unfinished
Dining Room Eat In Kitchen, Informal Dining Room, Kitchen/Dining Room, Living/Dining Room
Interior
Heating Forced Air
Cooling Central Air
Fireplace No
Appliance Air-To-Air Exchanger, Dishwasher, Disposal, Exhaust Fan, Humidifier, Gas Water Heater, Microwave, Range, Stainless Steel Appliances, Wall Oven
Exterior
Parking Features Attached Garage, Asphalt, Garage Door Opener
Garage Spaces 3.0
Pool Below Ground, Heated, Outdoor Pool, Shared
Roof Type Age 8 Years or Less,Architectural Shingle,Asphalt,Pitched
Building
Lot Description Sod Included in Price
Story Two
Foundation 1015
Sewer City Sewer/Connected
Water City Water/Connected
Level or Stories Two
Structure Type Brick/Stone,Fiber Cement,Shake Siding,Vinyl Siding
New Construction true
Schools
School District Farmington
Others
HOA Fee Include Other,Professional Mgmt,Recreation Facility,Trash,Shared Amenities






