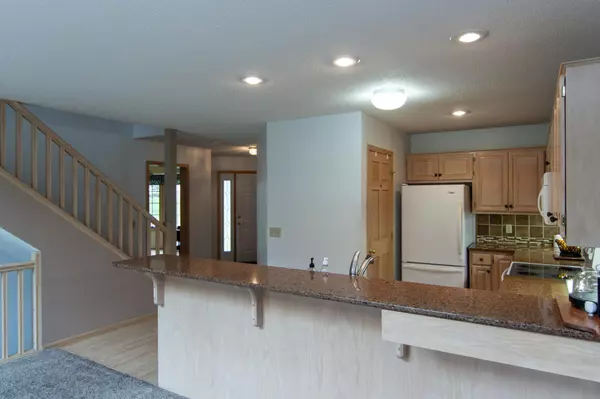3 Beds
3 Baths
2,830 SqFt
3 Beds
3 Baths
2,830 SqFt
Key Details
Property Type Townhouse
Sub Type Townhouse Side x Side
Listing Status Active
Purchase Type For Sale
Square Footage 2,830 sqft
Price per Sqft $123
Subdivision Country Club Estates
MLS Listing ID 6622329
Bedrooms 3
Half Baths 1
Three Quarter Bath 2
HOA Fees $325/mo
Year Built 1994
Annual Tax Amount $3,308
Tax Year 2024
Contingent None
Lot Size 3,920 Sqft
Acres 0.09
Lot Dimensions 67x72x40x76
Property Description
The fully finished basement, featuring a warm and inviting gas fireplace, is ideal for entertainment or extra living space. Recent updates include a brand-new furnace, air conditioner and hot water heater, ensuring your comfort in every season. Move in with peace of mind—this home comes with a 1-year home warranty, and fast possession is available for those eager to settle in quickly. Don't miss this opportunity for stress-free, stylish living. Schedule your showing today! This property is listed well below the assessed value and provides you with instant equity.
Location
State MN
County Crow Wing
Zoning Residential-Single Family
Rooms
Basement Egress Window(s), Finished, Full, Storage Space, Sump Pump
Dining Room Informal Dining Room, Kitchen/Dining Room, Living/Dining Room
Interior
Heating Forced Air
Cooling Central Air
Fireplaces Number 1
Fireplaces Type Family Room, Gas
Fireplace No
Appliance Dishwasher, Dryer, Microwave, Range, Refrigerator, Washer
Exterior
Parking Features Attached Garage, Asphalt
Garage Spaces 2.0
Fence None
Pool None
Roof Type Age 8 Years or Less
Building
Lot Description Tree Coverage - Medium
Story One
Foundation 1290
Sewer City Sewer/Connected
Water City Water/Connected
Level or Stories One
Structure Type Stucco
New Construction false
Schools
School District Brainerd
Others
HOA Fee Include Maintenance Structure,Hazard Insurance,Lawn Care,Maintenance Grounds,Shared Amenities,Snow Removal
Restrictions Architecture Committee,Mandatory Owners Assoc,Rentals not Permitted,Pets - Cats Allowed,Pets - Dogs Allowed






