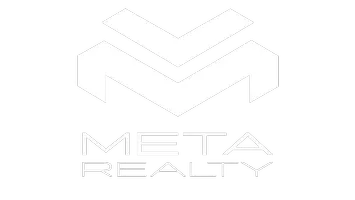OPEN HOUSE
Wed Mar 19, 12:00pm - 3:00pm
Thu Mar 20, 12:00pm - 3:00pm
Fri Mar 21, 12:00pm - 6:00pm
Sat Mar 22, 12:00pm - 6:00pm
Sun Mar 23, 12:00pm - 6:00pm
Wed Mar 26, 12:00pm - 3:00pm
Thu Mar 27, 12:00pm - 3:00pm
Key Details
Property Type Single Family Home
Sub Type Single Family Residence
Listing Status Active
Purchase Type For Sale
Square Footage 3,387 sqft
Price per Sqft $339
Subdivision Forest Hills Preserve
MLS Listing ID 6616560
Bedrooms 4
Full Baths 1
Half Baths 1
Three Quarter Bath 1
HOA Fees $180/mo
Year Built 2024
Annual Tax Amount $1,406
Tax Year 2024
Contingent None
Lot Size 0.580 Acres
Acres 0.58
Lot Dimensions 80x320x45x167x165
Property Sub-Type Single Family Residence
Property Description
Location
State MN
County Washington
Community Forest Hills Preserve
Zoning Residential-Single Family
Rooms
Basement Finished, Full, Storage Space, Sump Pump, Walkout
Dining Room Kitchen/Dining Room
Interior
Heating Forced Air
Cooling Central Air
Fireplaces Number 2
Fireplaces Type Electric, Family Room, Gas, Living Room
Fireplace Yes
Appliance Dishwasher, Microwave, Range, Refrigerator
Exterior
Parking Features Attached Garage, Asphalt, Garage Door Opener, Insulated Garage
Garage Spaces 3.0
Pool None
Roof Type Age 8 Years or Less,Asphalt
Building
Story One
Foundation 1841
Sewer City Sewer/Connected
Water Private, Well
Level or Stories One
Structure Type Brick/Stone,Metal Siding,Vinyl Siding
New Construction true
Schools
School District Forest Lake
Others
HOA Fee Include Lawn Care,Professional Mgmt,Trash,Snow Removal
Virtual Tour https://my.matterport.com/show/?m=CVUcbb5xHTR&mls=1






