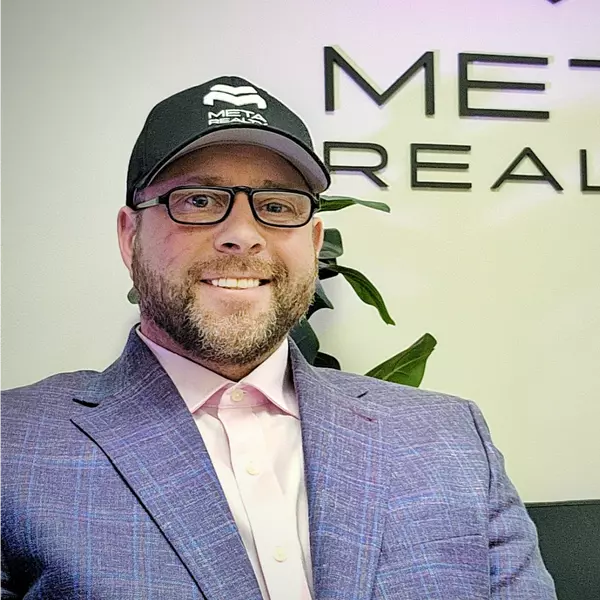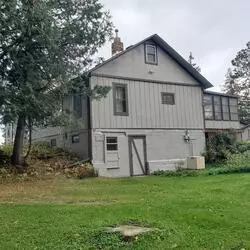
3 Beds
2 Baths
1,938 SqFt
3 Beds
2 Baths
1,938 SqFt
Key Details
Property Type Single Family Home
Sub Type Single Family Residence
Listing Status Active
Purchase Type For Sale
Square Footage 1,938 sqft
Price per Sqft $167
MLS Listing ID 6614259
Bedrooms 3
Full Baths 1
Three Quarter Bath 1
HOA Fees $301/mo
Year Built 1955
Annual Tax Amount $4,010
Tax Year 2024
Contingent None
Lot Size 13.630 Acres
Acres 13.63
Lot Dimensions 13.63 X common
Property Description
serene Balsam Bay Resort on the stunning Big Sand Lake. Spanning 13 acres, this resort offers a shared beach, individual dock slip, and a heated pool, making it an ideal getaway for fishing enthusiasts and nature lovers alike.
This home features: 3 Bedrooms & 2 Bathrooms: Spacious layout for family and friends. Enclosed Porch: Perfect for year-round relaxation.
Open Floor Plan: Blending natural wood finishes with an inviting atmosphere. Electric Fireplace: Adds warmth and charm. Additionally, you'll find a detached 42 x 30 pole shed with a cement floor, plus a cozy clubhouse area within the pole shed with a pool table for socializing. There is also rental income potential. Owners can rent out their homes and it is the owner’s responsibility to manage. Ownership is via a stock certificate, and you’ll have access to all the resort amenities.
Pricing Options: Home: $258900 Pole Shed: $70,000 (may be purchased separately. If home sells without the pole shed, the pole shed can only be sold to an owner in Balsam Bay Resort). Don’t miss out on this fantastic opportunity to own a slice of paradise on Big Sand Lake, renowned for its excellent fishing and recreational opportunities across 730 acres.
Location
State MN
County Cass
Zoning Business/Commercial
Body of Water Big Sand
Rooms
Basement Block, Full, Storage Space, Unfinished
Dining Room Living/Dining Room
Interior
Heating Forced Air, Fireplace(s)
Cooling Central Air
Fireplaces Number 1
Fireplaces Type Electric Log
Fireplace Yes
Appliance Dishwasher, Dryer, Gas Water Heater, Microwave, Range, Refrigerator, Washer, Water Softener Owned
Exterior
Garage Detached, Driveway - Other Surface, Electric, Storage
Garage Spaces 5.0
Pool Below Ground, Heated, Outdoor Pool, Shared
Waterfront true
Waterfront Description Association Access,Lake Front,Lake View,Shared
View Lake, Panoramic
Roof Type Asphalt
Building
Lot Description Tree Coverage - Medium
Story One
Foundation 1232
Sewer Septic System Compliant - Yes, Shared Septic, Tank with Drainage Field
Water Private, Shared System, Well
Level or Stories One
Structure Type Wood Siding
New Construction false
Schools
School District Northland Community Schools
Others
HOA Fee Include Dock,Hazard Insurance
GET MORE INFORMATION







