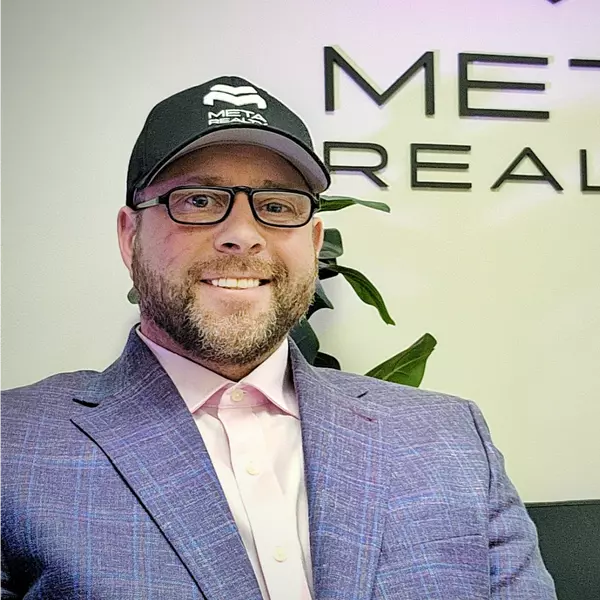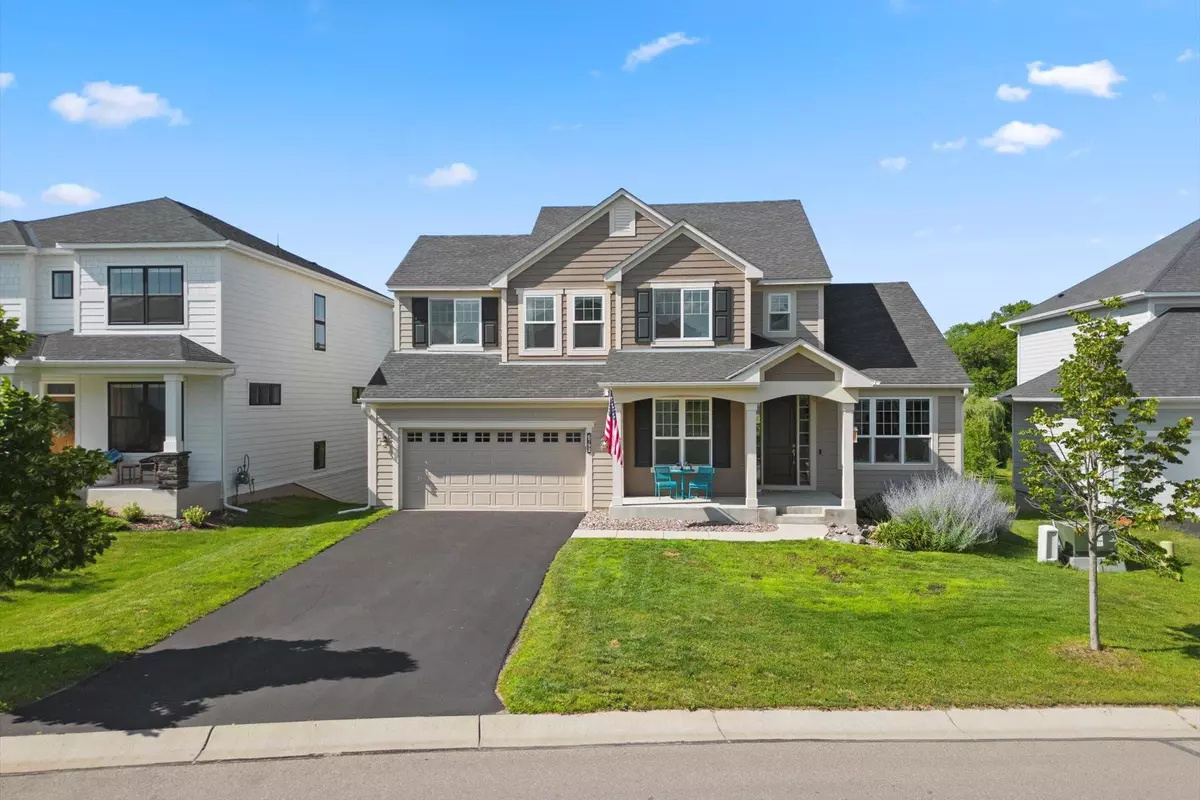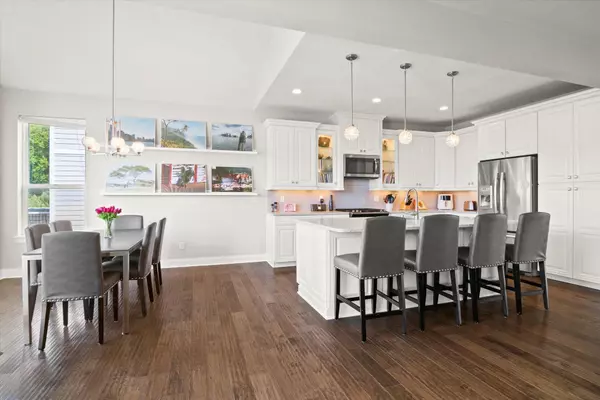
4 Beds
4 Baths
3,438 SqFt
4 Beds
4 Baths
3,438 SqFt
Key Details
Property Type Single Family Home
Sub Type Single Family Residence
Listing Status Active
Purchase Type For Sale
Square Footage 3,438 sqft
Price per Sqft $203
Subdivision Woodland Cove
MLS Listing ID 6601568
Bedrooms 4
Full Baths 2
Half Baths 1
Three Quarter Bath 1
HOA Fees $143/mo
Year Built 2016
Annual Tax Amount $6,652
Tax Year 2024
Contingent None
Lot Size 8,276 Sqft
Acres 0.19
Lot Dimensions 63 x 125 x 63 x 121
Property Description
with large kitchen island, wood floors, a formal dining room (or playroom), office with glass doors, gas fireplace and separate laundry room. Huge (16x20) deck overlooks ponds and woods. Upstairs you'll find the primary bedroom with a soaking tub and two walk-in closets. There are also two more bedrooms, a full bath and an open loft. Walkout basement has been fully finished and includes a full-size fridge, dishwasher and farmhouse sink with garbage disposal. You'll also find Bluetooth surround sound, a gas fireplace and a kid hideout under the stairs. Basement has been wired for a hot tub. Tandem garage has tons of storage. Neighborhood amenities include miles of trails, 3 playgrounds, clubhouse and two swimming pools. Newer sump pump and water heater.
Location
State MN
County Hennepin
Zoning Residential-Single Family
Rooms
Basement Daylight/Lookout Windows, Drain Tiled, 8 ft+ Pour, Finished, Full, Single Tenant Access, Storage Space, Sump Pump, Tile Shower, Walkout
Dining Room Breakfast Bar, Eat In Kitchen, Informal Dining Room, Kitchen/Dining Room, Separate/Formal Dining Room
Interior
Heating Forced Air, Fireplace(s), Humidifier, Radiant Floor
Cooling Central Air
Fireplaces Number 2
Fireplaces Type Family Room, Gas, Insert, Living Room
Fireplace Yes
Appliance Air-To-Air Exchanger, Dishwasher, Disposal, Dryer, Exhaust Fan, Freezer, Humidifier, Gas Water Heater, Microwave, Range, Refrigerator, Stainless Steel Appliances, Washer, Water Softener Owned
Exterior
Garage Attached Garage, Covered, Asphalt, Electric, Garage Door Opener, Insulated Garage, Secured, Storage
Garage Spaces 3.0
Fence Invisible
Pool Below Ground, Heated, Outdoor Pool, Shared
Roof Type Age 8 Years or Less,Asphalt,Pitched
Building
Lot Description Tree Coverage - Light, Underground Utilities
Story Two
Foundation 1301
Sewer City Sewer/Connected
Water City Water/Connected
Level or Stories Two
Structure Type Engineered Wood,Fiber Board
New Construction false
Schools
School District Westonka
Others
HOA Fee Include Other,Professional Mgmt,Trash,Shared Amenities
GET MORE INFORMATION







