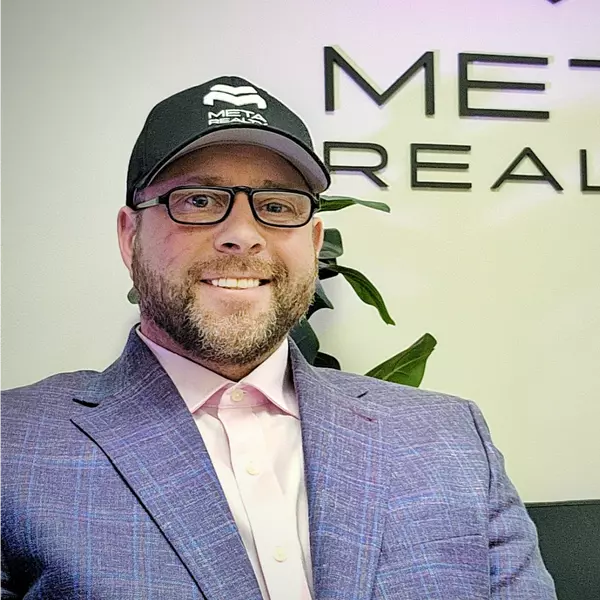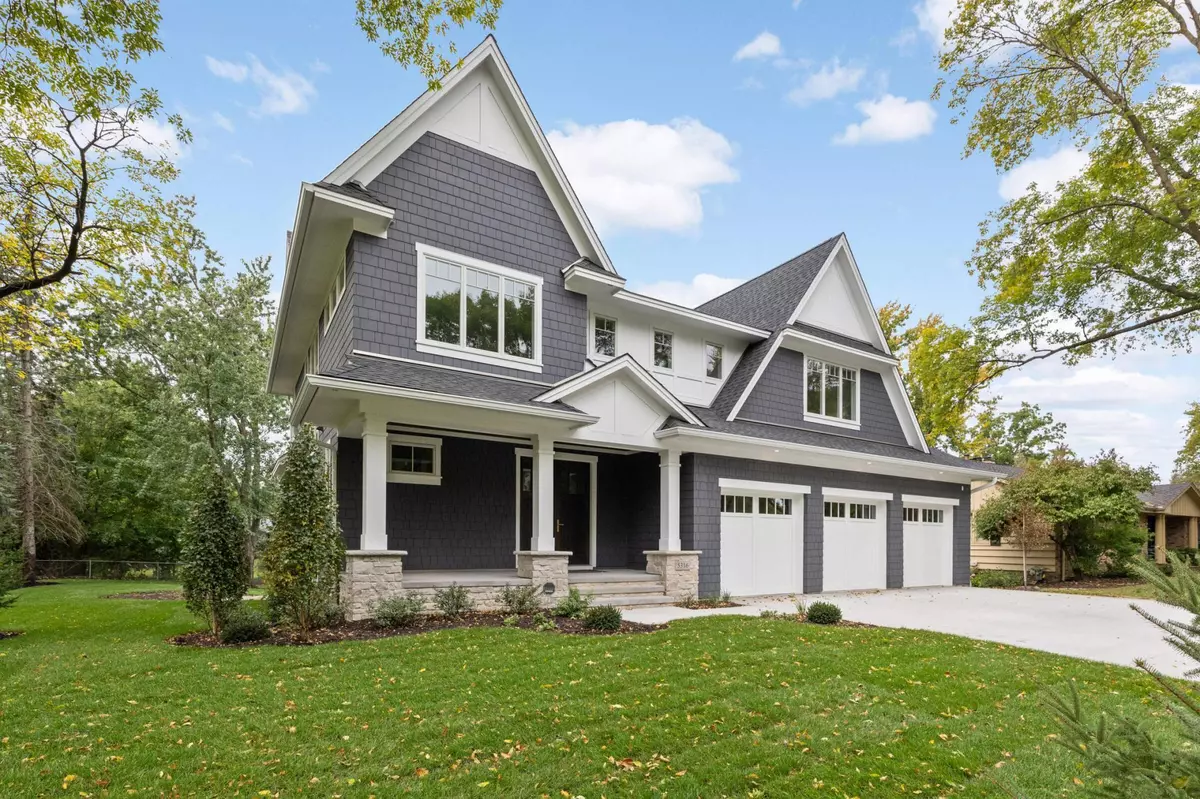
5 Beds
5 Baths
5,387 SqFt
5 Beds
5 Baths
5,387 SqFt
Key Details
Property Type Single Family Home
Sub Type Single Family Residence
Listing Status Active
Purchase Type For Sale
Square Footage 5,387 sqft
Price per Sqft $537
MLS Listing ID 6600361
Bedrooms 5
Full Baths 2
Half Baths 1
Three Quarter Bath 2
Year Built 2024
Annual Tax Amount $7,284
Tax Year 2024
Contingent None
Lot Size 0.320 Acres
Acres 0.32
Lot Dimensions 80x153x99x157
Property Description
A standout feature of the house is the three-season porch, featuring a fireplace, shiplap walls, retractable windows, and a rustic barn wood ceiling with beams, providing a cozy yet elegant retreat. The lower level is fully finished and includes a walk-behind bar and Wooddale’s signature hidden doors, adding functionality and style to the space. Additional highlights include a three-car garage with epoxy flooring, a welcoming front porch, and a spacious back deck overlooking a backyard that's ideal for a pool or outdoor activities.
This home represents the latest model by Wooddale Builders and is situated in the heart of Edina, offering both luxury and comfort in a highly desirable neighborhood.
Location
State MN
County Hennepin
Zoning Residential-Single Family
Rooms
Basement Drain Tiled, Finished, Sump Pump, Tile Shower
Dining Room Kitchen/Dining Room
Interior
Heating Forced Air, Fireplace(s)
Cooling Central Air
Fireplaces Number 3
Fireplaces Type Circulating, Family Room, Gas, Living Room, Stone
Fireplace Yes
Appliance Air-To-Air Exchanger, Cooktop, Dishwasher, Disposal, Dryer, Exhaust Fan, Freezer, Gas Water Heater, Water Filtration System, Microwave, Range, Refrigerator, Stainless Steel Appliances, Washer, Water Softener Owned
Exterior
Garage Attached Garage, Concrete, Heated Garage, Insulated Garage
Garage Spaces 3.0
Roof Type Age 8 Years or Less
Building
Lot Description Corner Lot, Tree Coverage - Medium
Story Two
Foundation 1633
Sewer City Sewer/Connected
Water City Water/Connected
Level or Stories Two
Structure Type Brick/Stone,Fiber Cement
New Construction true
Schools
School District Hopkins
GET MORE INFORMATION







