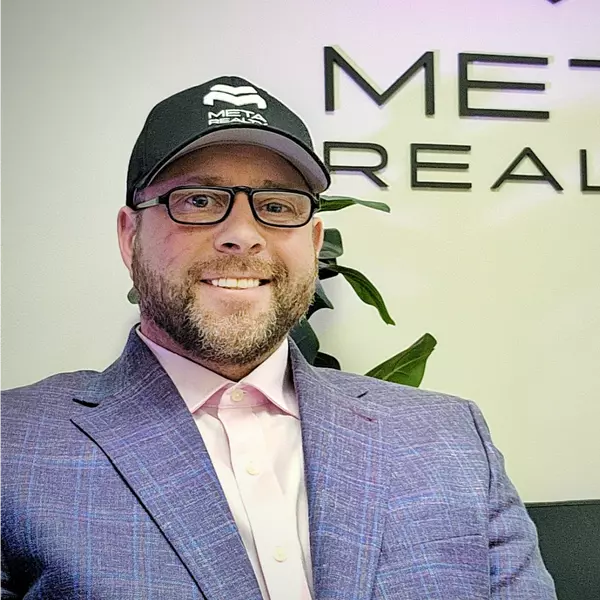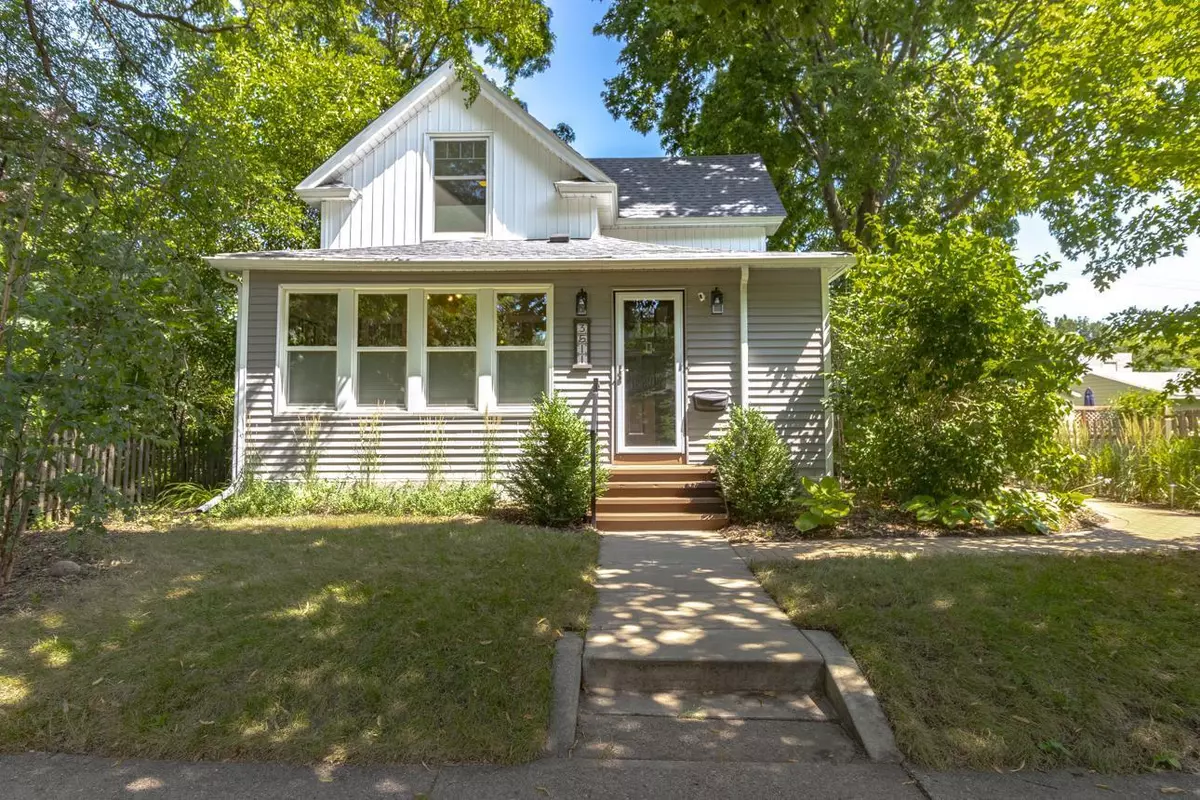
3 Beds
2 Baths
1,287 SqFt
3 Beds
2 Baths
1,287 SqFt
OPEN HOUSE
Sun Nov 24, 12:00pm - 2:00pm
Key Details
Property Type Single Family Home
Sub Type Single Family Residence
Listing Status Active
Purchase Type For Sale
Square Footage 1,287 sqft
Price per Sqft $349
Subdivision Bakers Add
MLS Listing ID 6585601
Bedrooms 3
Full Baths 1
Three Quarter Bath 1
Year Built 1900
Annual Tax Amount $5,952
Tax Year 2024
Contingent None
Lot Size 5,662 Sqft
Acres 0.13
Lot Dimensions 129x45
Property Description
Location
State MN
County Hennepin
Zoning Residential-Single Family
Rooms
Basement Partial
Dining Room Informal Dining Room
Interior
Heating Forced Air
Cooling Central Air, Ductless Mini-Split
Fireplace No
Appliance Dishwasher, Dryer, Microwave, Range, Refrigerator, Stainless Steel Appliances
Exterior
Garage Detached
Garage Spaces 1.0
Fence Privacy, Wood
Roof Type Age 8 Years or Less
Building
Story One and One Half
Foundation 481
Sewer City Sewer/Connected
Water City Water/Connected
Level or Stories One and One Half
Structure Type Vinyl Siding
New Construction false
Schools
School District Minneapolis
GET MORE INFORMATION







