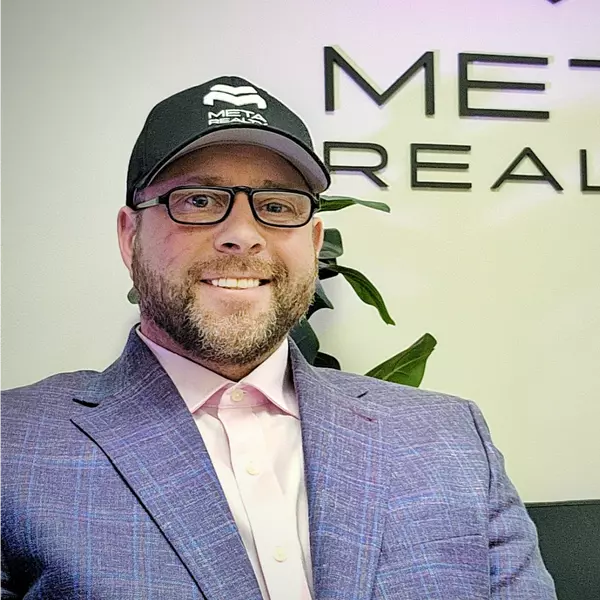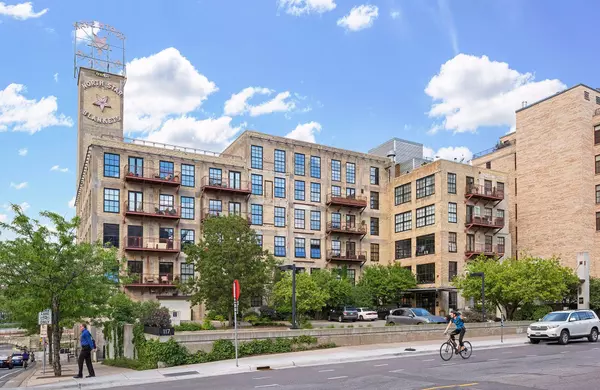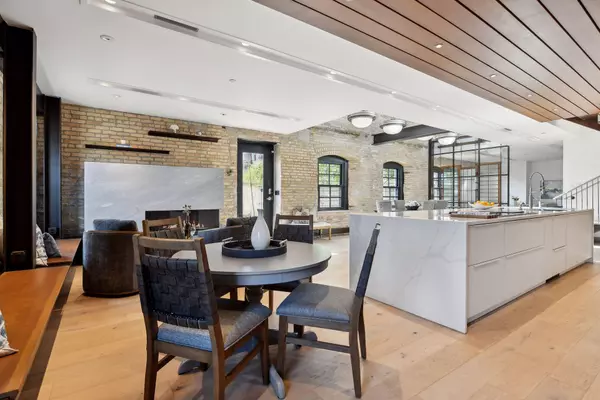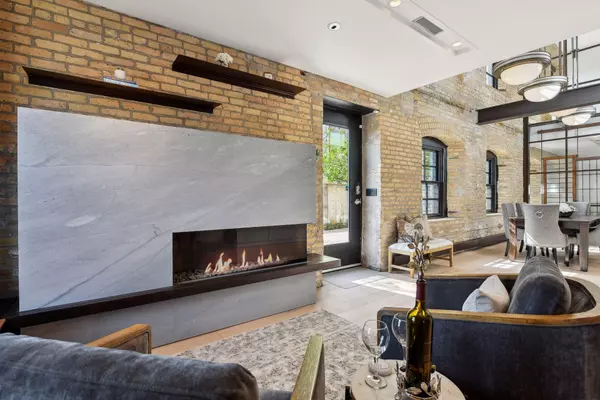
2 Beds
3 Baths
2,890 SqFt
2 Beds
3 Baths
2,890 SqFt
Key Details
Property Type Condo
Sub Type High Rise
Listing Status Active
Purchase Type For Sale
Square Footage 2,890 sqft
Price per Sqft $622
Subdivision Cic 0823 North Star Lofts Condo
MLS Listing ID 6532567
Bedrooms 2
Full Baths 2
Half Baths 1
HOA Fees $2,862/mo
Year Built 1927
Annual Tax Amount $17,579
Tax Year 2024
Contingent None
Lot Size 0.780 Acres
Acres 0.78
Lot Dimensions common
Property Description
Location
State MN
County Hennepin
Zoning Residential-Single Family
Body of Water Mississippi River
Rooms
Family Room Business Center, Exercise Room
Basement None
Dining Room Informal Dining Room, Kitchen/Dining Room
Interior
Heating Baseboard, Boiler, Forced Air
Cooling Central Air
Fireplaces Number 1
Fireplaces Type Gas
Fireplace Yes
Appliance Cooktop, Dishwasher, Disposal, Indoor Grill, Microwave, Refrigerator
Exterior
Garage Detached, Electric, Heated Garage, Paved, Storage, Underground
Garage Spaces 4.0
Waterfront true
Waterfront Description River Front,River View
Building
Story Two
Foundation 1449
Sewer City Sewer/Connected
Water City Water/Connected
Level or Stories Two
Structure Type Brick/Stone
New Construction false
Schools
School District Minneapolis
Others
HOA Fee Include Air Conditioning,Maintenance Structure,Cable TV,Controlled Access,Hazard Insurance,Heating,Internet,Maintenance Grounds,Parking,Professional Mgmt,Trash,Security,Shared Amenities,Snow Removal,Water
Restrictions Mandatory Owners Assoc,Pets - Cats Allowed,Pets - Dogs Allowed,Pets - Number Limit,Rental Restrictions May Apply
GET MORE INFORMATION







