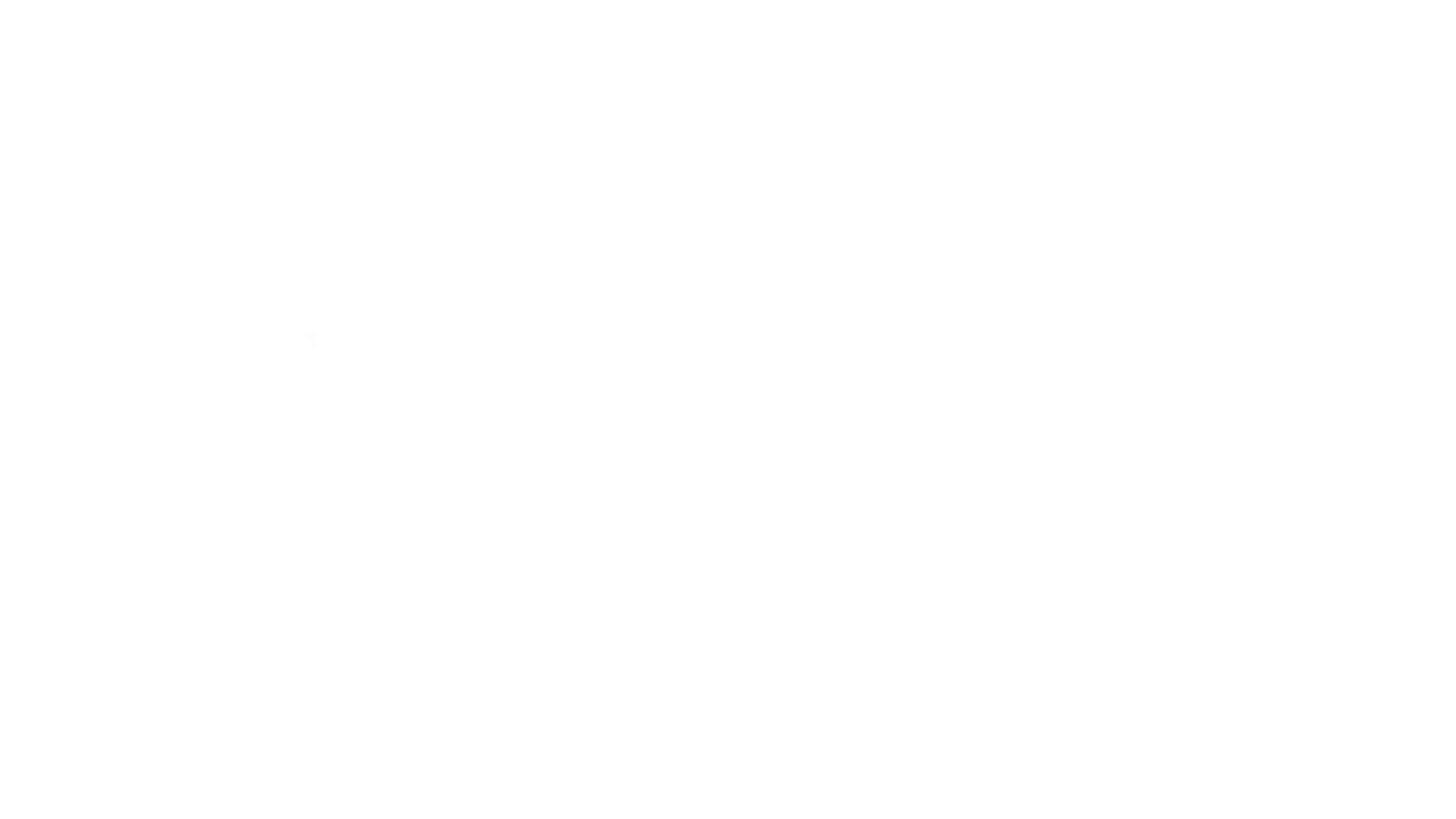

14299 88th ST NE Open House Save Request In-Person Tour Request Virtual Tour
Otsego,MN 55330
OPEN HOUSE
Sat Mar 29, 12:00pm - 3:00pm
Key Details
Property Type Single Family Home
Sub Type Single Family Residence
Listing Status Active
Purchase Type For Sale
Square Footage 1,575 sqft
Price per Sqft $253
Subdivision Otsego Acres 1St Add
MLS Listing ID 6678421
Bedrooms 4
Full Baths 1
Three Quarter Bath 1
Year Built 1977
Annual Tax Amount $3,144
Tax Year 2024
Contingent None
Lot Size 1.110 Acres
Acres 1.11
Lot Dimensions 172x284
Property Sub-Type Single Family Residence
Property Description
Welcome to your brand-new home on over one acre in beautiful Otsego! Nestled among the trees on a peaceful road with wonderful neighbors, this stunning property has been completely redone from top to bottom with high-quality craftsmanship.
As you arrive, the impressive curb appeal creates an inviting yet cozy atmosphere. The spacious driveway even offers additional RV parking!
Step inside to find an extra-large entryway with a walk-in closet/mudroom—perfect for storage and organization. Upstairs, the open-concept living space seamlessly connects the living room, dining area, and kitchen, featuring granite countertops, a stylish backsplash, brand-new appliances, fresh flooring, updated walls, and trim. The dining area also leads to a new deck, offering additional outdoor space.
The upper level includes two bedrooms and a full bath, while the lower level boasts a spacious family room, a ¾ bath, and two additional bedrooms.
No detail was overlooked in this comprehensive renovation! Upgrades include a brand-new septic system, siding, roof, windows, garage door, deck, furnace, A/C, water heater, kitchen, and so much more!
Don't miss your chance to own this move-in ready gem—schedule your showing today!
Location
State MN
County Wright
Zoning Residential-Single Family
Rooms
Basement Finished,Full,Storage Space
Dining Room Breakfast Area,Eat In Kitchen,Kitchen/Dining Room,Living/Dining Room
Interior
Heating Forced Air
Cooling Central Air
Fireplace No
Appliance Cooktop,Dishwasher,Dryer,Exhaust Fan,Microwave,Range,Refrigerator,Washer
Exterior
Parking Features Attached Garage,Gravel,Concrete,Floor Drain,Garage Door Opener,Heated Garage,Insulated Garage,RV Access/Parking,Storage
Garage Spaces 2.0
Fence Chain Link,Full
Pool None
Roof Type Asphalt
Building
Lot Description Tree Coverage - Heavy
Story Split Entry (Bi-Level)
Foundation 800
Sewer Private Sewer,Septic System Compliant - Yes
Water Private,Well
Level or Stories Split Entry (Bi-Level)
Structure Type Brick/Stone,Vinyl Siding
New Construction false
Schools
School District Elk River
Others
Virtual Tour https://listing.millcityteam.com/ut/14299_88th_St_NE.html